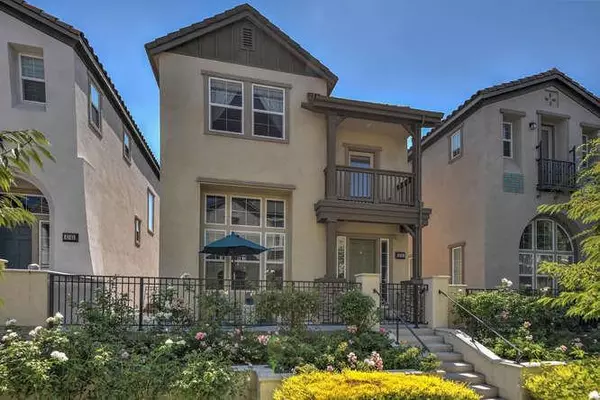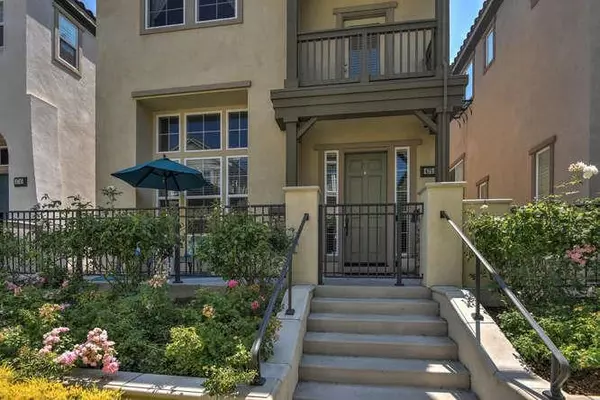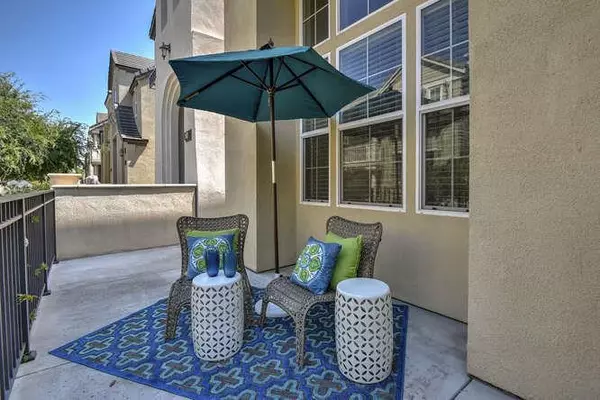Bought with Meesun Kang • PIG
For more information regarding the value of a property, please contact us for a free consultation.
4751 Torrey Pines CIR San Jose, CA 95124
Want to know what your home might be worth? Contact us for a FREE valuation!

Our team is ready to help you sell your home for the highest possible price ASAP
Key Details
Sold Price $1,265,000
Property Type Single Family Home
Sub Type Single Family Home
Listing Status Sold
Purchase Type For Sale
Square Footage 1,890 sqft
Price per Sqft $669
MLS Listing ID ML81674996
Sold Date 10/05/17
Bedrooms 3
Full Baths 2
Half Baths 1
HOA Fees $133
Year Built 2007
Lot Size 2,115 Sqft
Property Sub-Type Single Family Home
Source MLSListings
Property Description
Sophisticated Elegance describes this contemporary home situated in a sought after neighborhood bordering Los Gatos. The attention to detail and craftsmanship can be seen throughout. Charming spacious front porch welcomes you. Beautiful flooring, soaring ceiling, recessed lighting, and an abundance of picture windows providing natural light throughout. Formal living room with fireplace. Steps to the loft style dining room. Chef's gourmet kitchen with center island with breakfast bar, granite counters with back-splash, stainless steel appliances, built in desk and a cozy great room. Stairs lead to a private balcony and the three bedrooms. Master features interior designer paint, lot of windows. Master bath with jetted tub, separate stall shower and large walk in closet. Each bedroom features decorate ceiling fans. Two car attached garage with a huge separate storage area. Lots of guest parking. Wonderful park with sprawling lawn at the end of the street.
Location
State CA
County Santa Clara
Area Cambrian
Zoning R1
Rooms
Family Room Kitchen / Family Room Combo
Dining Room Breakfast Bar, Formal Dining Room
Kitchen Cooktop - Gas, Countertop - Granite, Dishwasher, Garbage Disposal, Island with Sink, Microwave, Oven Range - Built-In, Gas
Interior
Heating Central Forced Air
Cooling Ceiling Fan, Central AC
Flooring Carpet, Tile
Fireplaces Type Gas Starter
Laundry Electricity Hookup (220V), Gas Hookup, Inside
Exterior
Parking Features Attached Garage, Gate / Door Opener, Guest / Visitor Parking
Garage Spaces 2.0
Utilities Available Public Utilities
Roof Type Tile
Building
Foundation Concrete Slab
Sewer Sewer - Public
Water Public
Others
Special Listing Condition Not Applicable
Read Less

© 2025 MLSListings Inc. All rights reserved.



