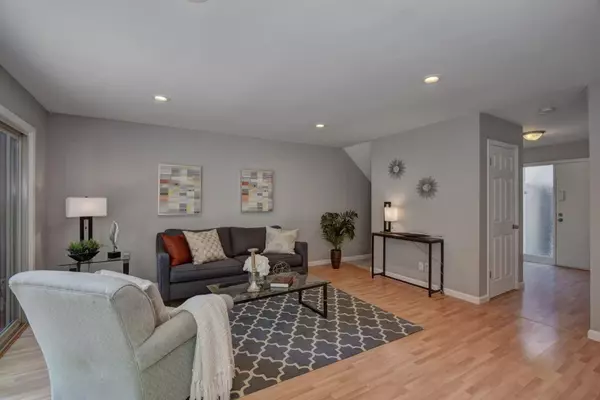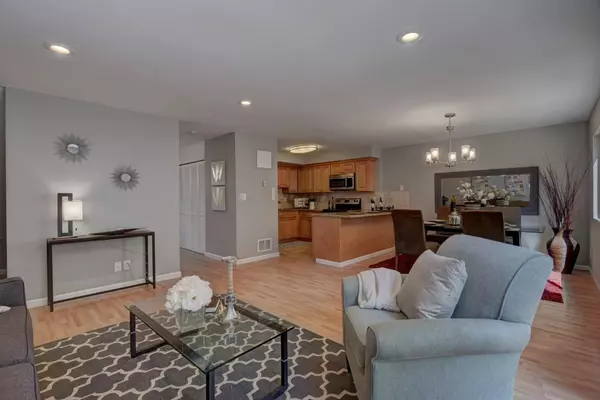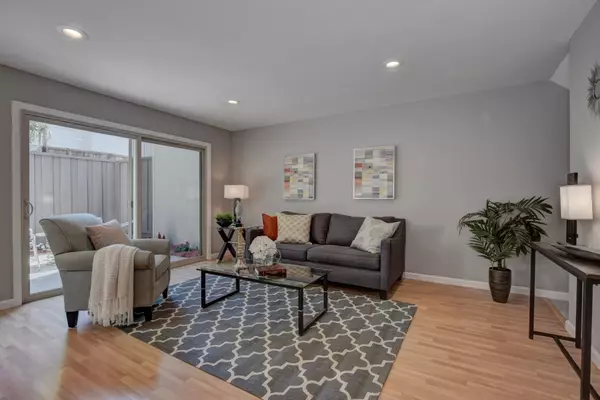Bought with Diana Ye • SGP
For more information regarding the value of a property, please contact us for a free consultation.
530 La Conner DR 32 Sunnyvale, CA 94087
Want to know what your home might be worth? Contact us for a FREE valuation!

Our team is ready to help you sell your home for the highest possible price ASAP
Key Details
Sold Price $1,170,000
Property Type Townhouse
Sub Type Townhouse
Listing Status Sold
Purchase Type For Sale
Square Footage 1,296 sqft
Price per Sqft $902
MLS Listing ID ML81674936
Sold Date 09/26/17
Bedrooms 3
Full Baths 2
HOA Fees $467
Year Built 1972
Lot Size 792 Sqft
Property Sub-Type Townhouse
Source MLSListings
Property Description
Bright and beautifully remodeled 3 bedroom 2 bathroom home in excellent Cupertino school district. This two story home is centrally located for convenience to Homestead High and Cupertino Middle school and is within walking distance of the Apple campus, parks and many more. Easy access to Hwy 85 and 280. The front entrance of the home leads to an open floor plan to the cozy living space which is close to 1300 sq ft. This condo has a renovated kitchen with stainless steel appliances. Updated and modern bathrooms completed with polished flooring and fresh paint. Plus a laundry room. On the second floor are the 3 spacious bedrooms with new carpets. This home is contemporary with south facing double pane windows throughout the unit which brings in natural brightness to this lovely home. Private large patio with new flooring and outdoor storage with a community pool and clubhouse that includes a ping pong table.
Location
State CA
County Santa Clara
Area Sunnyvale
Zoning R3
Rooms
Family Room No Family Room
Dining Room Breakfast Bar, Dining Area in Living Room
Kitchen Countertop - Granite, Dishwasher, Microwave, Oven Range, Refrigerator
Interior
Heating Baseboard
Cooling None
Flooring Carpet, Laminate, Tile
Laundry Dryer, Electricity Hookup (220V), In Utility Room, Washer
Exterior
Parking Features Carport
Utilities Available Public Utilities
Roof Type Composition,Tar and Gravel
Building
Foundation Concrete Slab
Sewer Sewer - Public
Water Public
Others
Special Listing Condition Not Applicable
Read Less

© 2025 MLSListings Inc. All rights reserved.



