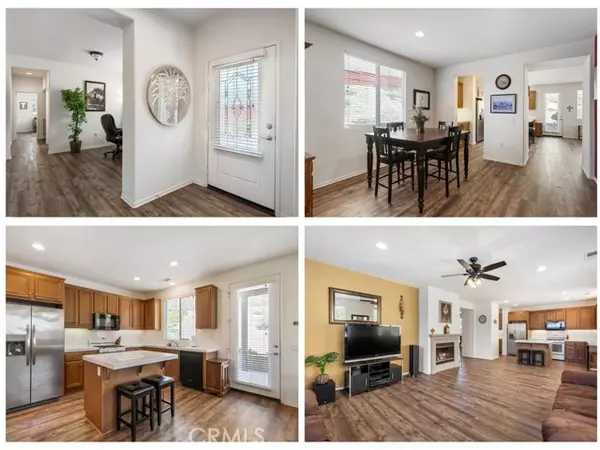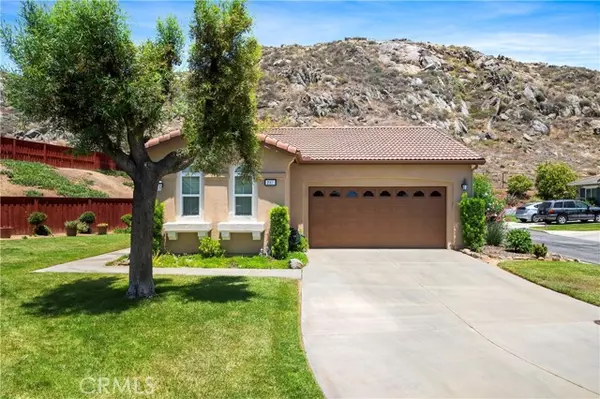Bought with Frances Sullivan
For more information regarding the value of a property, please contact us for a free consultation.
197 Inkster WAY Hemet, CA 92545
Want to know what your home might be worth? Contact us for a FREE valuation!

Our team is ready to help you sell your home for the highest possible price ASAP
Key Details
Sold Price $405,000
Property Type Single Family Home
Sub Type Single Family Home
Listing Status Sold
Purchase Type For Sale
Square Footage 1,809 sqft
Price per Sqft $223
MLS Listing ID CRSW25129156
Sold Date 11/14/25
Bedrooms 2
Full Baths 2
HOA Fees $184/mo
Year Built 2006
Lot Size 10,454 Sqft
Property Sub-Type Single Family Home
Source California Regional MLS
Property Description
Discover your dream home in this stunning Masters 2 SINGLE LEVEL residence nestled at the end of a tranquil cul-de-sac within the exclusive "OVER 55" gated community of Four Seasons Hemet. This immaculate property boasts exceptional curb appeal and an expansive yard that offers both space and privacy, setting the stage for a truly serene lifestyle. Featuring 2 spacious bedrooms, 2 full baths, and an additional office, this home is perfectly designed for comfort and convenience. The elegant wood laminate floors flow seamlessly throughout, while stylish blinds adorn every room, ensuring both light and privacy. With a newer water heater and remote ceiling fans in the family room and primary bedroom, this home combines modern comforts with functionality. Step into the heart of the home-a well-appointed kitchen with a charming Butler's Pantry that connects effortlessly to the dining room, making entertaining a delight. The primary bedroom is a true retreat, complete with a generous walk-in closet and an ensuite master bathroom that features a dual sink vanity and a private commode area. The oversized backyard is a true oasis, featuring an Alumawood patio cover for year-round outdoor enjoyment and a beautifully landscaped area with a brick-walled planter. With an automated sprinkler
Location
State CA
County Riverside
Area Srcar - Southwest Riverside County
Rooms
Family Room Other
Dining Room Breakfast Bar, Formal Dining Room
Kitchen Ice Maker, Dishwasher, Microwave, Other, Pantry, Oven Range - Gas, Refrigerator, Oven - Gas
Interior
Heating Central Forced Air
Cooling Central AC
Flooring Laminate
Fireplaces Type Family Room
Laundry Gas Hookup, In Laundry Room, 30, Washer, Dryer
Exterior
Parking Features Garage, Gate / Door Opener, Other
Garage Spaces 2.0
Fence Wood, 22
Pool Pool - Heated, Pool - In Ground, 21, Heated - Solar, Community Facility, Spa - Community Facility
Utilities Available Telephone - Not On Site, Underground - On Site
View Hills
Roof Type Tile
Building
Lot Description Corners Marked
Story One Story
Foundation Concrete Slab
Water Other, Hot Water, Heater - Gas, District - Public
Others
Tax ID 455630019
Read Less

© 2025 MLSListings Inc. All rights reserved.
GET MORE INFORMATION




