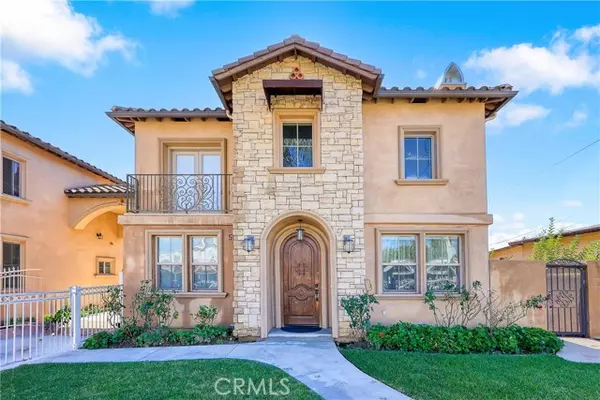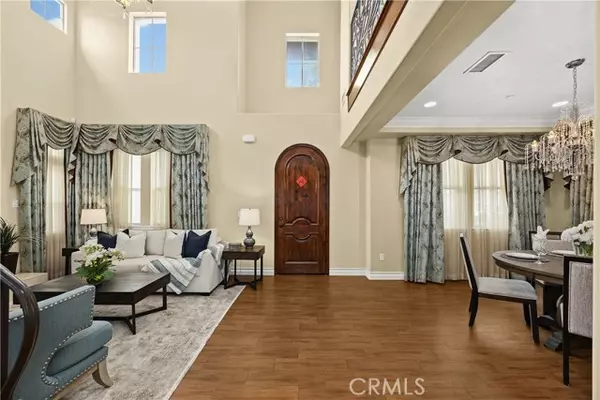Bought with YANGHUA HU
For more information regarding the value of a property, please contact us for a free consultation.
518 W Bencamp ST B San Gabriel, CA 91776
Want to know what your home might be worth? Contact us for a FREE valuation!

Our team is ready to help you sell your home for the highest possible price ASAP
Key Details
Sold Price $1,240,000
Property Type Single Family Home
Sub Type Single Family Home
Listing Status Sold
Purchase Type For Sale
Square Footage 2,423 sqft
Price per Sqft $511
MLS Listing ID CRAR25097580
Sold Date 11/14/25
Bedrooms 3
Full Baths 3
HOA Fees $100/mo
Year Built 2013
Lot Size 0.300 Acres
Property Sub-Type Single Family Home
Source California Regional MLS
Property Description
518 W Bencamp is one of three stunning single-family residences designed in a Planned Unit Development (PUD) style, situated on a generous 13,087 SF lot. Built in 2013, this expansive 2,423 SF home offers 3 bedrooms and 3 bathrooms, with thoughtful touches throughout. Featuring a modern open floor plan, the main level includes a spacious living room with a fireplace and high ceilings, a formal dining area that flows into the kitchen-complete with granite countertops and stainless steel appliances-as well as one bedroom and one full bathroom. Upstairs, you'll find two additional bedrooms and bathrooms, a large open loft with French doors leading to a private balcony, and a luxurious primary suite with a walk-in closet, dual vanity sinks, a spa tub, and a separate shower. Thoughtfully designed for modern comfort and convenience, this home provides ample space for everyday living. The community is secured by a wrought iron fence and gated entry, and residence includes a two-car attached garage with washer/dryer hookups, additional guest parking, and a private yard. Prime location: Conveniently situated with easy access to the 10 Freeway and Valley Blvd., offering a wide variety of nearby shopping and dining option.
Location
State CA
County Los Angeles
Area 654 - San Gabriel
Zoning SLR3YY
Rooms
Dining Room In Kitchen
Kitchen Dishwasher, Garbage Disposal, Other, Oven Range - Gas, Oven - Gas
Interior
Heating Central Forced Air
Cooling Central AC
Fireplaces Type Living Room
Laundry In Garage, 30, Washer, Dryer
Exterior
Parking Features Parking Area
Garage Spaces 2.0
Pool None
View None
Roof Type Tile
Building
Lot Description Grade - Level, Paved
Water District - Public
Others
Tax ID 5360025034
Special Listing Condition Not Applicable
Read Less

© 2025 MLSListings Inc. All rights reserved.
GET MORE INFORMATION




