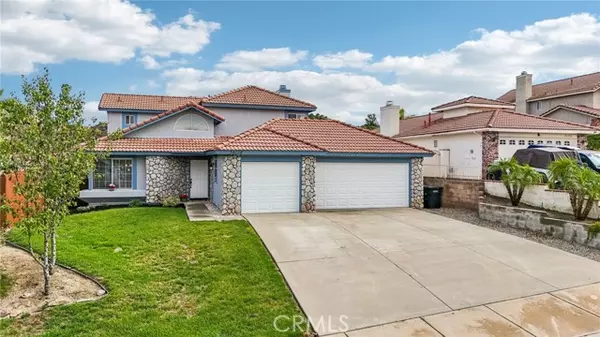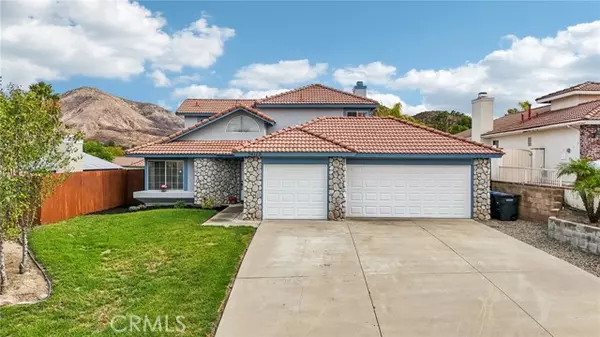Bought with Rose Greven
For more information regarding the value of a property, please contact us for a free consultation.
34178 Pheasant RUN Wildomar, CA 92595
Want to know what your home might be worth? Contact us for a FREE valuation!

Our team is ready to help you sell your home for the highest possible price ASAP
Key Details
Sold Price $586,000
Property Type Single Family Home
Sub Type Single Family Home
Listing Status Sold
Purchase Type For Sale
Square Footage 2,245 sqft
Price per Sqft $261
MLS Listing ID CRSW25240515
Sold Date 11/14/25
Bedrooms 4
Full Baths 3
Year Built 1995
Lot Size 7,405 Sqft
Property Sub-Type Single Family Home
Source California Regional MLS
Property Description
Beautiful 4-Bedroom, 3-Bath Home in Wildomar! NO HOA & VERY LOW TAXES. This charming home welcomes you with a bright entry featuring vaulted ceilings and an inviting formal living and dining room, perfect for entertaining. The kitchen offers granite countertops and opens to the spacious family room with a cozy fireplace, creating a warm and comfortable gathering space. A beautiful breakfast nook surrounded by windows fills the home with natural light and overlooks the backyard. The layout includes one bedroom and full bath conveniently located on the main floor, with three additional bedrooms upstairs, including a spacious primary suite with a relaxing sitting area. Recent updates include brand-new carpet, newer exterior paint, and upgraded finishes that enhance the home's modern appeal. The pool-sized backyard is ideal for outdoor living, featuring a large patio area and plenty of room to design your dream yard. Additional highlights include a 3-car garage and a great cul de sac location. The home is just minutes from the 15 Freeway, making it perfect for commuters, and is close to grocery shopping, restaurants, and retail stores for added convenience. Don't miss the chance to make this beautiful Wildomar home yours - it offers the perfect blend of comfort, location, and value!
Location
State CA
County Riverside
Area 699 - Not Defined
Rooms
Family Room Separate Family Room, Other
Kitchen Dishwasher, Microwave, Other, Oven - Self Cleaning, Pantry, Oven - Gas
Interior
Heating Gas, Central Forced Air, Fireplace
Cooling Central AC
Fireplaces Type Family Room, Gas Burning
Laundry Gas Hookup, In Laundry Room, 30, Other
Exterior
Parking Features Garage, Gate / Door Opener, Other
Garage Spaces 3.0
Fence Other, Wood
Pool 31, None
View Hills
Roof Type Tile
Building
Lot Description Corners Marked
Water Other, Hot Water, Heater - Gas, District - Public
Others
Tax ID 367471009
Special Listing Condition Not Applicable
Read Less

© 2025 MLSListings Inc. All rights reserved.
GET MORE INFORMATION




