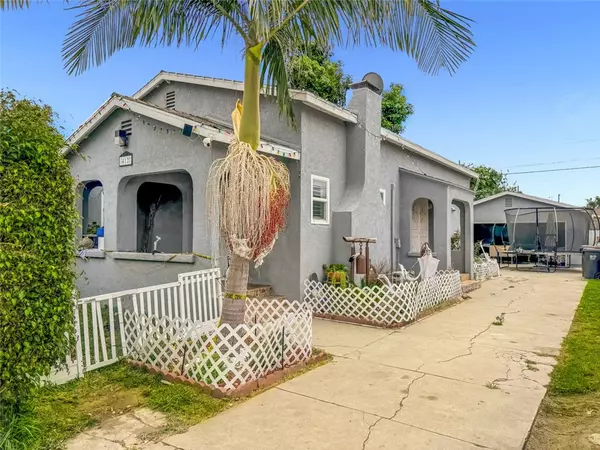Bought with Kevin Estrada
For more information regarding the value of a property, please contact us for a free consultation.
412 W Pear ST Compton, CA 90222
Want to know what your home might be worth? Contact us for a FREE valuation!

Our team is ready to help you sell your home for the highest possible price ASAP
Key Details
Sold Price $577,000
Property Type Single Family Home
Sub Type Single Family Home
Listing Status Sold
Purchase Type For Sale
Square Footage 912 sqft
Price per Sqft $632
MLS Listing ID CRSR25231582
Sold Date 10/31/25
Bedrooms 3
Full Baths 1
Year Built 1930
Lot Size 4,791 Sqft
Property Sub-Type Single Family Home
Source California Regional MLS
Property Description
Charming 3-Bedroom Home with Upgrades, Fruit Trees, Garden & RV Access! Welcome to this beautifully upgraded 3-bedroom, 1-bathroom home that perfectly combines comfort, style, and functionality. Step into a bright and inviting kitchen featuring elegant white cabinetry, granite countertops, and a clean, modern design. The home also offers updated flooring in select areas, a cozy fireplace, and a recently renovated walk-in shower that adds a touch of luxury. Enjoy the added charm of elegant white shutters in the kitchen and living room, providing a blend of style and privacy, along with arched exterior entryways that bring timeless character. Beautiful patio doors open to a spacious backyard-ideal for entertaining or relaxing. Step outside to your very own well-kept garden area, perfect for enjoying peaceful mornings or growing your favorite plants. You'll also find a lush avocado tree and productive apple tree, creating your own private mini orchard. The property features a spacious RV-access driveway, and the finished garage is a true bonus with drywalled walls and built-in cabinetry-perfect for extra storage, hobbies, or a workshop space. Conveniently located near schools and shopping centers, this move-in-ready gem offers a rare combination of thoughtful upgrades, outdoor
Location
State CA
County Los Angeles
Area Rn - Compton N Of Rosecrans, E Of Central
Rooms
Kitchen Oven Range - Gas
Interior
Heating Stove - Wood
Cooling Central AC
Flooring Laminate
Fireplaces Type Living Room
Laundry In Garage
Exterior
Parking Features Garage, Other
Garage Spaces 2.0
Fence Wood, 22, Chain Link
Pool 31, None
View None
Building
Story One Story
Foundation Raised
Water District - Public
Others
Tax ID 6153019031
Special Listing Condition Not Applicable
Read Less

© 2025 MLSListings Inc. All rights reserved.
GET MORE INFORMATION




