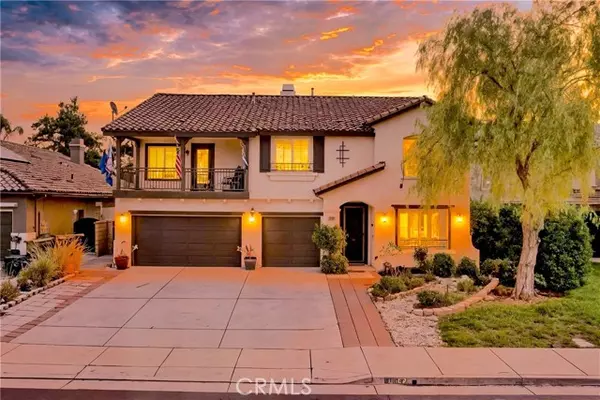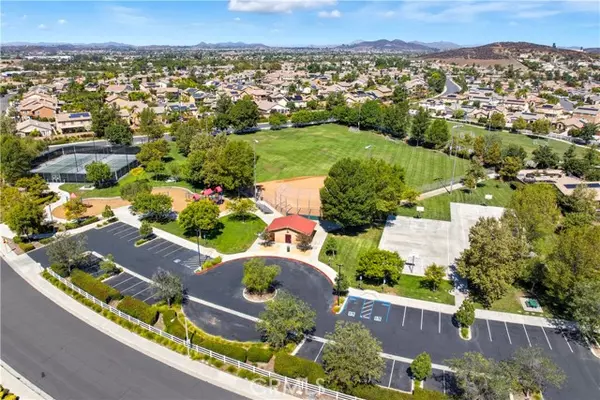Bought with Julianna Arrant
For more information regarding the value of a property, please contact us for a free consultation.
37104 Edgemont DR Murrieta, CA 92563
Want to know what your home might be worth? Contact us for a FREE valuation!

Our team is ready to help you sell your home for the highest possible price ASAP
Key Details
Sold Price $750,000
Property Type Single Family Home
Sub Type Single Family Home
Listing Status Sold
Purchase Type For Sale
Square Footage 3,349 sqft
Price per Sqft $223
MLS Listing ID CRSW25217608
Sold Date 10/27/25
Style Traditional
Bedrooms 4
Full Baths 2
Half Baths 1
Year Built 2005
Lot Size 7,405 Sqft
Property Sub-Type Single Family Home
Source California Regional MLS
Property Description
Welcome to 37104 Edgemont Drive, a beautifully upgraded 4-bedroom, 2.5-bath home offering 3,349 sq. ft. of living space in the Temecula school district with no HOA. The open layout features new tile flooring in the living, dining, and kitchen areas, new wood flooring upstairs, a formal living and dining room, a family room with fireplace, and a downstairs office that can easily be a 5th bedroom. The chef's kitchen is designed with granite counters, stainless steel appliances, a 5-burner cooktop, brand-new dishwasher, and double ovens. Upstairs includes a spacious loft ideal for a game room, theater, or second living space, along with four generous bedrooms. Two bedrooms provide private outdoor access-one with a front-facing balcony and the primary suite with its own balcony offering mountain and hot-air-balloon views. The oversized primary suite also includes a spa-like bath and a huge walk-in closet. The backyard is an entertainer's dream with a saltwater pebble-tech pool, above-ground spa, fire pit, hardscape with pavers and stamped concrete, plus a separately fenced dog run. This home offers indoor comfort, modern upgrades, and a resort-style outdoor oasis perfect for family life and entertaining.
Location
State CA
County Riverside
Area Srcar - Southwest Riverside County
Zoning SP ZONE
Rooms
Dining Room Breakfast Bar, Formal Dining Room
Kitchen Oven - Double, Pantry, Oven Range - Gas
Interior
Heating Central Forced Air
Cooling Central AC
Flooring Laminate
Fireplaces Type Family Room
Laundry In Laundry Room, Other
Exterior
Parking Features Garage, Other
Garage Spaces 3.0
Fence Other
Pool 2, Pool - Yes, Spa - Private
Utilities Available Other
View Hills
Roof Type Tile
Building
Foundation Concrete Slab
Water Other, Hot Water, District - Public
Architectural Style Traditional
Others
Tax ID 963330018
Special Listing Condition Not Applicable
Read Less

© 2025 MLSListings Inc. All rights reserved.
GET MORE INFORMATION




