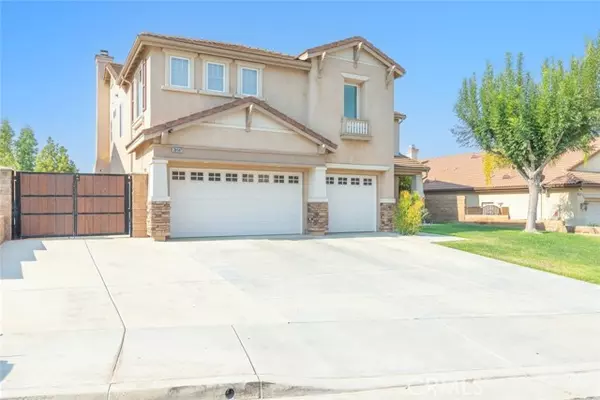Bought with Howard See
For more information regarding the value of a property, please contact us for a free consultation.
30567 Mill Valley CT Murrieta, CA 92563
Want to know what your home might be worth? Contact us for a FREE valuation!

Our team is ready to help you sell your home for the highest possible price ASAP
Key Details
Sold Price $900,000
Property Type Single Family Home
Sub Type Single Family Home
Listing Status Sold
Purchase Type For Sale
Square Footage 3,658 sqft
Price per Sqft $246
MLS Listing ID CRSW25174694
Sold Date 10/24/25
Bedrooms 5
Full Baths 3
Year Built 2003
Lot Size 7,405 Sqft
Property Sub-Type Single Family Home
Source California Regional MLS
Property Description
PRICE REDUCTION!!! Welcome to this stunning 5-bedroom, 3-bath TURNKEY POOL HOME located in a highly sought-after central Murrieta community with NO HOA and LOWER TAXES!!Perfectly positioned and at the end of a desirable and private CUL-DE-SAC on an oversized lot, this home boasts impressive curb appeal with an extended driveway, a spacious 3-CAR GARAGE, and a large side gate with potential for boat, extra car parking, or small RV access. Located within the award winning Temecula School district, although it has Murrieta address. Step inside to soaring vaulted ceilings and abundant natural light that fills the open layout. The main floor offers a bedroom and full bath-ideal for guests or multigenerational living. The remodeled kitchen is a chef's dream with quartz countertops, a center island, double oven, ample cabinetry, recessed lighting, and a large walk-in pantry. The kitchen opens to the inviting family room with a cozy gas fireplace, built-in media center, and pre-wired surround sound. You'll also find a formal dining room, front living room, and a built-in office nook perfect for working from home. Matching luxury vinyl flooring runs through the common areas, complemented by plush carpet in the family room, bedrooms, and expansive upstairs loft. Upstairs features three gen
Location
State CA
County Riverside
Area Srcar - Southwest Riverside County
Zoning SP ZONE
Rooms
Family Room Separate Family Room, Other
Dining Room Breakfast Bar, Formal Dining Room, In Kitchen, Other
Kitchen Dishwasher, Microwave, Other, Oven - Double, Pantry, Refrigerator, Built-in BBQ Grill
Interior
Heating Forced Air, Central Forced Air
Cooling Central AC
Fireplaces Type Family Room
Laundry In Laundry Room, Other, Upper Floor
Exterior
Parking Features RV Possible, Garage, Gate / Door Opener, Other
Garage Spaces 3.0
Fence Other, 3
Pool Pool - In Ground, 21, Other, Pool - Yes, Spa - Private
Utilities Available Electricity - On Site, Other
View Hills, Local/Neighborhood, 30
Roof Type Tile
Building
Lot Description Corners Marked
Foundation Concrete Slab
Water Hot Water, District - Public
Others
Tax ID 957450019
Special Listing Condition Not Applicable
Read Less

© 2025 MLSListings Inc. All rights reserved.
GET MORE INFORMATION




