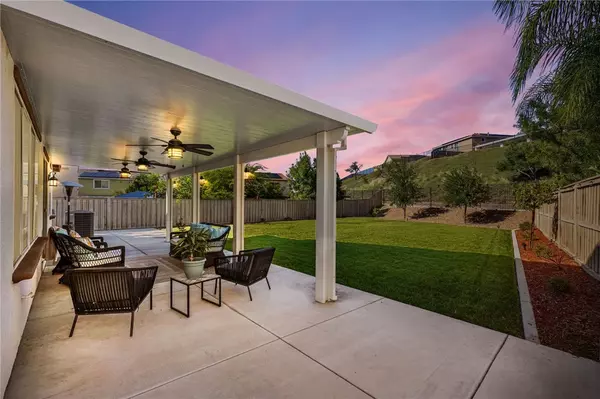Bought with Cynthia Nordskog
For more information regarding the value of a property, please contact us for a free consultation.
34162 34162 Camelina Lake Elsinore, CA 92532
Want to know what your home might be worth? Contact us for a FREE valuation!

Our team is ready to help you sell your home for the highest possible price ASAP
Key Details
Sold Price $656,000
Property Type Single Family Home
Sub Type Single Family Home
Listing Status Sold
Purchase Type For Sale
Square Footage 2,293 sqft
Price per Sqft $286
MLS Listing ID CRSW25228820
Sold Date 10/24/25
Bedrooms 4
Full Baths 2
Half Baths 1
HOA Fees $134/mo
Year Built 2008
Lot Size 9,583 Sqft
Property Sub-Type Single Family Home
Source California Regional MLS
Property Description
Welcome to this stunning 4-bedroom, 2.5-bath home offering 2,293 sq. ft. of stylish living space on a generous 9,583 sq. ft. lot. From the moment you enter, you'll be captivated by the beautiful flooring throughout and a dramatic showpiece staircase that sets the tone for the rest of the home. The open-concept layout features a spacious kitchen flowing into the dining and living areas - perfect for both everyday living and entertaining. Upstairs, the primary suite offers a private bath and walk-in closet, while three additional bedrooms provide plenty of space for family, guests, or a home office. Step outside to a large Alumawood patio, ideal for relaxing or entertaining in the expansive backyard - with room for gardening, play, or even a future pool. A 3-car tandem garage offers ample space for parking, storage, or a workshop. Located just minutes from top-rated schools, beautiful community parks, and exceptional HOA amenities - including resort-style pools, a splash pad, sports courts, open fields, and so much more - this home delivers comfort, style, and an unbeatable lifestyle. Don't miss your opportunity to own this move-in-ready gem in one of the area's most desirable neighborhoods!
Location
State CA
County Riverside
Area Srcar - Southwest Riverside County
Rooms
Dining Room Formal Dining Room, Other
Kitchen Pantry, Oven Range - Built-In
Interior
Heating Central Forced Air
Cooling Central AC
Fireplaces Type None
Laundry In Laundry Room, Other
Exterior
Parking Features Garage
Garage Spaces 3.0
Fence Other
Pool Community Facility, Spa - Community Facility
View Hills
Roof Type Tile
Building
Water District - Public
Others
Tax ID 358351022
Special Listing Condition Not Applicable
Read Less

© 2025 MLSListings Inc. All rights reserved.
GET MORE INFORMATION




