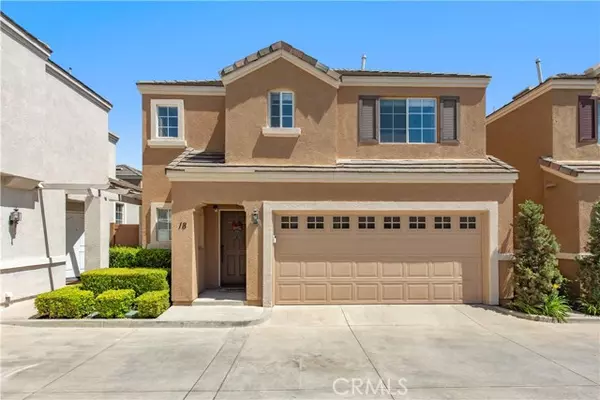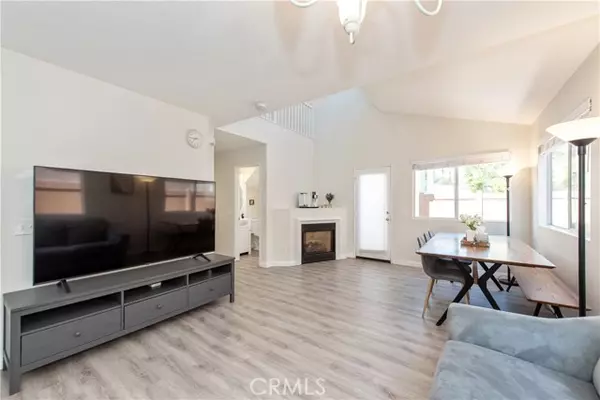Bought with Priscilla Lehnhardt
For more information regarding the value of a property, please contact us for a free consultation.
18 Rue Brittany Lake Forest, CA 92610
Want to know what your home might be worth? Contact us for a FREE valuation!

Our team is ready to help you sell your home for the highest possible price ASAP
Key Details
Sold Price $795,000
Property Type Condo
Sub Type Condominium
Listing Status Sold
Purchase Type For Sale
Square Footage 1,086 sqft
Price per Sqft $732
MLS Listing ID CROC25151424
Sold Date 10/22/25
Bedrooms 2
Full Baths 2
Half Baths 1
HOA Fees $125/mo
Year Built 1996
Lot Size 2,000 Sqft
Property Sub-Type Condominium
Source California Regional MLS
Property Description
Home Sweet Home! Proudly introducing this detached, 2 bed, 2.5 bath plus a loft home in the heart of Foothill Ranch. Conveniently situated in the well-maintained community of Brittany, this property is located on a quiet cu-de-sac street with matured trees and walking distance to community amenities. Upon entry, luxury vinyl flooring throughout the main living area. Open concept living/dining floor plan and an upgraded kitchen with Whirlpool stainless appliances, quartz countertops and recessed panel cabinets. The main living area offers vaulted ceiling, romantic fireplace, and beautiful dual-pane windows allowing plenty of light. A versatile upstairs loft is great for an office/ a study, or just an extra sitting area to relax. Master ensuite is generously sized with one walk-in closet and a second sliding closet. Master bath offers dual-vanity and a tub/ shower combo with highly efficient water closet and fixtures. The second ensuite bedroom is also reasonably sized with tons of closet/ storage space. Two-car attached garage with epoxy flooring and newer vinyl fences further enhance the unique features of this detached home. Rarely on the market, low HOA and no Mello Roos. Minutes from the award-winning Foothill Ranch Elementary School, tranquil parks and multiple trails. The Fo
Location
State CA
County Orange
Area Fh - Foothill Ranch
Rooms
Dining Room Formal Dining Room, In Kitchen
Interior
Heating Central Forced Air
Cooling Central AC
Fireplaces Type Living Room
Laundry Gas Hookup, In Garage, 30
Exterior
Parking Features Assigned Spaces, Attached Garage, Garage
Garage Spaces 2.0
Pool Community Facility, Spa - Community Facility
View None
Building
Lot Description Corners Marked
Water District - Public
Others
Tax ID 93056511
Special Listing Condition Not Applicable
Read Less

© 2025 MLSListings Inc. All rights reserved.
GET MORE INFORMATION




