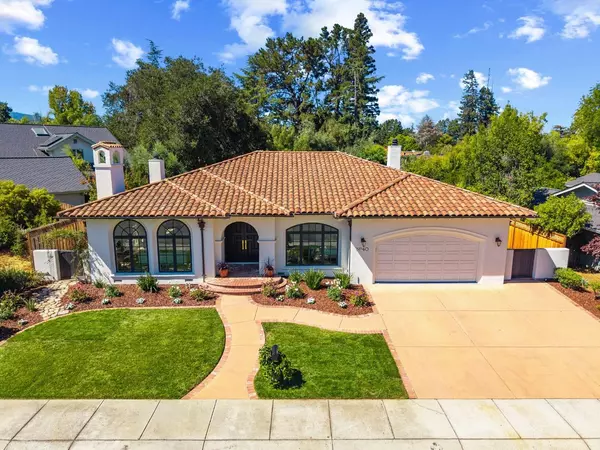Bought with Zack Zhang • Maxreal
For more information regarding the value of a property, please contact us for a free consultation.
40 Cielito DR Los Altos, CA 94022
Want to know what your home might be worth? Contact us for a FREE valuation!

Our team is ready to help you sell your home for the highest possible price ASAP
Key Details
Sold Price $6,720,000
Property Type Single Family Home
Sub Type Single Family Home
Listing Status Sold
Purchase Type For Sale
Square Footage 4,276 sqft
Price per Sqft $1,571
MLS Listing ID ML82022820
Sold Date 10/14/25
Style Mediterranean
Bedrooms 5
Full Baths 3
Half Baths 1
Year Built 1993
Lot Size 0.340 Acres
Property Sub-Type Single Family Home
Property Description
Extensively remodeled, situated on more than 1/3 acre of land in the premium North Los Altos neighborhood just blocks from The Village shops & restaurants. 5 bed/3.5bath, sprawling 4,276 sq.ft. open & bright living space. Kitchen with quartzite counters and huge center island with counter seating. Premium appliances include 2 Bertazzoni 5-burner gas range; Thermador built-in refrigerator, wine cooler & warming drawer; Bosch dishwasher; U-Line wine cooler. Formal living room has raised ceiling and arched floor-to-ceiling windows plus French doors to the yard. Formal dining room with new chandelier, expansive to-the-floor window with French doors to gardens. Family room, fully open to the kitchen, features expansive windows with rear garden views. Primary suite has gas fireplace, walk-in closet with customized organizers, en-suite bath with 2 separate vanities, glass-enclosed bathing area with free-standing tub + open shower with rain spray. Recreation room with double sliding glass doors to the spacious terrace, refreshment center with Sub-Zero beverage cooler and sink. Expansive rear yard offers built-in BBQ + sink, vast lawn, multiple gathering areas. Dual paned windows, multi-zone HVAC, 2 laundry areas, attached 2-car garage, Ring doorbell, distributed sound speakers.
Location
State CA
County Santa Clara
Area North Los Altos
Zoning R1
Rooms
Family Room Separate Family Room
Other Rooms Formal Entry, Great Room, Laundry Room, Recreation Room
Dining Room Breakfast Bar, Dining Bar, Eat in Kitchen, Formal Dining Room
Kitchen Cooktop - Gas, Dishwasher, Exhaust Fan, Garbage Disposal, Hood Over Range, Island, Island with Sink, Microwave, Oven Range - Gas, Refrigerator, Warming Drawer, Wine Refrigerator
Interior
Heating Central Forced Air - Gas, Heating - 2+ Zones
Cooling Central AC, Multi-Zone
Flooring Hardwood, Tile
Fireplaces Type Family Room, Gas Burning, Living Room, Primary Bedroom, Other
Laundry Inside, Washer / Dryer
Exterior
Exterior Feature Back Yard, BBQ Area, Fenced, Sprinklers - Auto, Sprinklers - Lawn
Parking Features Attached Garage
Garage Spaces 2.0
Fence Fenced
Utilities Available Public Utilities
Roof Type Tile
Building
Story 2
Foundation Concrete Perimeter and Slab, Crawl Space
Sewer Sewer - Public
Water Public
Level or Stories 2
Others
Tax ID 170-43-063
Horse Property No
Special Listing Condition Not Applicable
Read Less

© 2025 MLSListings Inc. All rights reserved.
GET MORE INFORMATION




