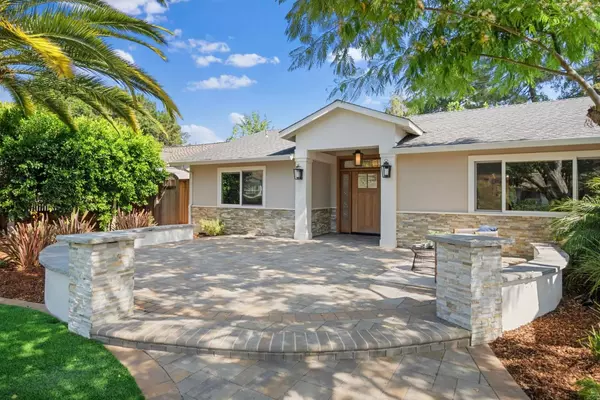Bought with John Hernandez • Heritage Real Estate & Finance
For more information regarding the value of a property, please contact us for a free consultation.
1271 Petersen CT Los Altos, CA 94024
Want to know what your home might be worth? Contact us for a FREE valuation!

Our team is ready to help you sell your home for the highest possible price ASAP
Key Details
Sold Price $5,100,000
Property Type Single Family Home
Sub Type Single Family Home
Listing Status Sold
Purchase Type For Sale
Square Footage 3,047 sqft
Price per Sqft $1,673
MLS Listing ID ML82021838
Sold Date 10/15/25
Bedrooms 4
Full Baths 3
Half Baths 1
Year Built 1964
Lot Size 0.257 Acres
Property Sub-Type Single Family Home
Property Description
Set on a private cul-de-sac, this elegant, modern home rests on over a quarter acre and blends timeless sophistication with fresh design. Great curb appeal begins with a paver driveway, stacked stone accents, and landscaped grounds, while 3,000+ square feet of refined space showcases richly hued engineered wood floors, skylights, and elegant wall coverings. Bright living areas include a formal living room with fireplace, a media room with ceiling-mounted projector and screen, a chefs kitchen with statement Bertazzoni range, and a walk-out family room. Four bedrooms include a guest suite and a luxurious primary suite with its own fireplace. A dedicated office, AC, and 2-car garage add functionality. The inviting backyard offers a patio, hot tub, and newly planted lawn. All in a prime location near parks, Rancho Shopping Center, and Highway 85, with top-rated schools Oak Avenue Elementary, Blach Junior High, and Mountain View High less than a mile away.
Location
State CA
County Santa Clara
Area South Of El Monte
Zoning REBD
Rooms
Family Room Kitchen / Family Room Combo
Other Rooms Den / Study / Office, Laundry Room, Media / Home Theater
Dining Room Breakfast Bar, Dining Area, Dining Bar, Eat in Kitchen, Skylight
Kitchen Countertop - Other, Dishwasher, Freezer, Garbage Disposal, Hood Over Range, Ice Maker, Island with Sink, Microwave, Oven Range, Pantry, Refrigerator, Skylight
Interior
Heating Central Forced Air - Gas, Fireplace
Cooling Central AC
Flooring Hardwood, Tile
Fireplaces Type Gas Burning, Living Room, Primary Bedroom, Wood Burning
Laundry Dryer, Electricity Hookup (110V), Gas Hookup, Inside, Washer
Exterior
Exterior Feature Back Yard, Balcony / Patio, Fenced, Gazebo
Parking Features Attached Garage, Electric Car Hookup, Gate / Door Opener, On Street, Uncovered Parking
Garage Spaces 2.0
Fence Fenced, Gate, Mixed Height / Type, Wood
Pool Spa / Hot Tub
Utilities Available Individual Electric Meters, Individual Gas Meters, Public Utilities
View Court, Neighborhood
Roof Type Shingle
Building
Lot Description Grade - Mostly Level
Story 1
Foundation Concrete Perimeter
Sewer Sewer Connected
Water Public, Water Treatment System
Level or Stories 1
Others
Tax ID 193-35-028
Horse Property No
Special Listing Condition Not Applicable
Read Less

© 2025 MLSListings Inc. All rights reserved.
GET MORE INFORMATION




