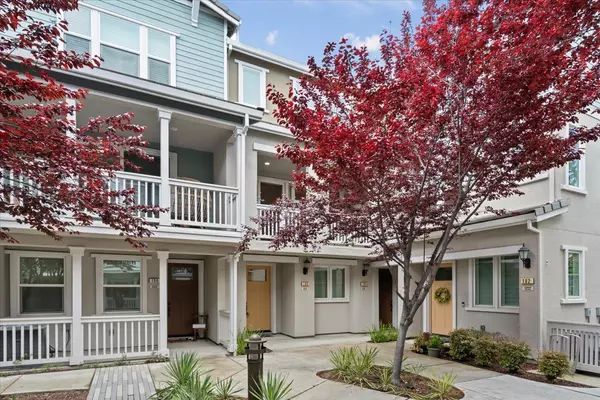Bought with Chuxi Li • Keller Williams Thrive
For more information regarding the value of a property, please contact us for a free consultation.
106 Lemmon TER Sunnyvale, CA 94086
Want to know what your home might be worth? Contact us for a FREE valuation!

Our team is ready to help you sell your home for the highest possible price ASAP
Key Details
Sold Price $1,310,000
Property Type Townhouse
Sub Type Townhouse
Listing Status Sold
Purchase Type For Sale
Square Footage 1,313 sqft
Price per Sqft $997
MLS Listing ID ML82017144
Sold Date 10/14/25
Bedrooms 2
Full Baths 2
Half Baths 1
HOA Fees $373/mo
HOA Y/N 1
Year Built 2017
Lot Size 622 Sqft
Property Sub-Type Townhouse
Property Description
Luxurious starter home in the highly desired Sandalwood Community in Sunnyvale. Meticulously maintained by the original owner, this elegant home offers wide and open concept floor plan, squared living room space next to a spacious balcony with redbud tree view. Big kitchen with quartz countertop, full backsplash and central island. Sparkling stainless steel appliances feel like new. Tile floor and water proof vinyl floor throughout, easy to clean. 9 feet high ceiling airy and bright. Two suite rooms on the third floor, distant from each other with lots of privacy. Master suite has walk-in closet with a window. Side by side laundry closet in the hallway. Washer and dryer included. Double zone AC system. Tandem garage with extra space for storage or it can be modified for a small office. Community offers courtyards between buildings, abundant community parking, clubhouse and playground, HOA covers garbage collection. Centrally located in Sunnyvale, short stroll to Downtown Sunnyvale, Home Depot, Whole Food and tons of high techs. Easy access to Central Express, Lawrence Express, Caltrain, etc. Don't miss this affordable commuter's dream unit, when you can buy, why rent?
Location
State CA
County Santa Clara
Area Sunnyvale
Zoning M3
Rooms
Family Room No Family Room
Dining Room Dining Area
Kitchen Dishwasher, Exhaust Fan, Garbage Disposal, Island, Microwave, Refrigerator
Interior
Heating Central Forced Air
Cooling Central AC
Laundry Dryer, Washer
Exterior
Parking Features Attached Garage, Tandem Parking
Garage Spaces 2.0
Utilities Available Public Utilities
Roof Type Tile
Building
Story 3
Foundation Concrete Perimeter
Sewer Sewer - Public
Water Public
Level or Stories 3
Others
HOA Fee Include Common Area Electricity,Common Area Gas,Garbage,Landscaping / Gardening,Maintenance - Common Area,Roof
Restrictions Parking Restrictions
Tax ID 209-44-056
Horse Property No
Special Listing Condition Not Applicable
Read Less

© 2025 MLSListings Inc. All rights reserved.
GET MORE INFORMATION


