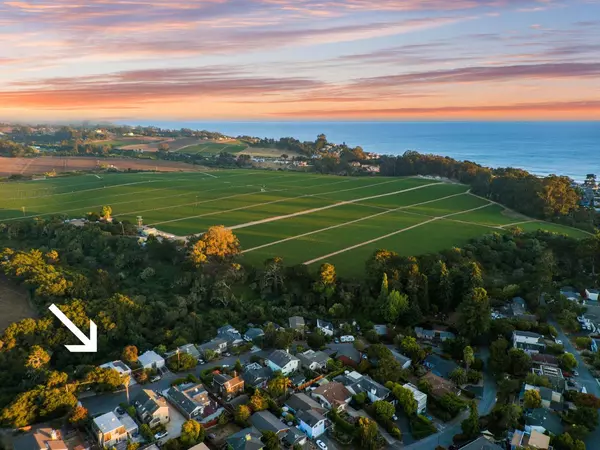Bought with Guy Giuffre • Compass
For more information regarding the value of a property, please contact us for a free consultation.
30 Elena RD La Selva Beach, CA 95076
Want to know what your home might be worth? Contact us for a FREE valuation!

Our team is ready to help you sell your home for the highest possible price ASAP
Key Details
Sold Price $1,080,000
Property Type Single Family Home
Sub Type Single Family Home
Listing Status Sold
Purchase Type For Sale
Square Footage 1,613 sqft
Price per Sqft $669
MLS Listing ID ML82016835
Sold Date 10/10/25
Bedrooms 4
Full Baths 2
Year Built 1977
Lot Size 7,536 Sqft
Property Sub-Type Single Family Home
Property Description
Experience the best of coastal country living in the peaceful community of La Selva Beach. Tucked away at the end of a quiet cul-de-sac, this thoughtfully updated 4-bedroom, 2-bathroom home (one of which is a versatile converted garage space) offers stunning treetop and farmland views with no homes behind -just nature. Located a short 0.7 mile walk from the beach, residents enjoy private gated beach access as a member of the LSB Improvement Association. Inside, you'll be immediately drawn in by the serene ambiance and panoramic views through large windows & decking. The recently remodeled kitchen and spa-inspired bathrooms were designed with eco-conscious living in mind, featuring sustainable materials and finishes throughout. Enjoy your morning coffee or evening sunset from any of the three sun-soaked redwood view decks, where you can listen to the sound of ocean waves and birdsong in the distance. The fully fenced yard includes vibrant rose gardens, fruit trees & a 15' x 15' enclosed dog run. Earth-friendly upgrades include owned solar panels with back-up battery (power during outages), a tankless water heater, a high-efficiency furnace with air scrubber, all-new ductwork & non-toxic ceramic tile flooring. Don't miss this tranquil retreat!
Location
State CA
County Santa Cruz
Area La Selva Beach
Zoning R-1-6
Rooms
Family Room No Family Room
Other Rooms Basement - Unfinished, Laundry Room, Storage
Dining Room Dining Area
Kitchen Countertop - Quartz, Dishwasher, Exhaust Fan, Oven Range - Gas, Pantry, Refrigerator
Interior
Heating Central Forced Air
Cooling None
Flooring Laminate, Tile
Laundry In Utility Room, Washer / Dryer
Exterior
Exterior Feature Back Yard, Deck , Dog Run / Kennel, Fenced
Parking Features On Street, Uncovered Parking
Fence Wood
Utilities Available Public Utilities, Solar Panels - Owned
View Forest / Woods
Roof Type Composition,Rolled Composition
Building
Lot Description Grade - Sloped Down
Story 2
Foundation Post and Pier, Concrete Perimeter
Sewer Existing Septic
Water Public
Level or Stories 2
Others
Tax ID 045-151-25
Horse Property No
Special Listing Condition Not Applicable
Read Less

© 2025 MLSListings Inc. All rights reserved.
GET MORE INFORMATION




