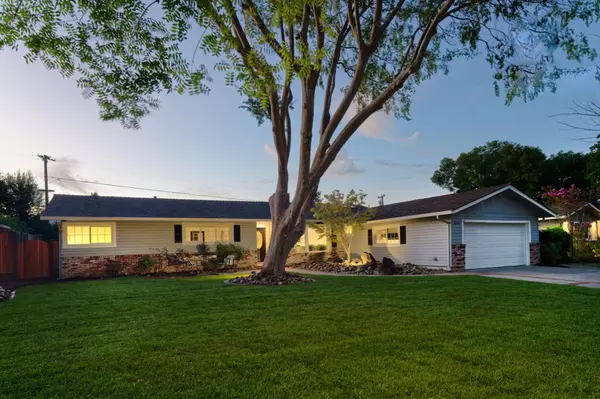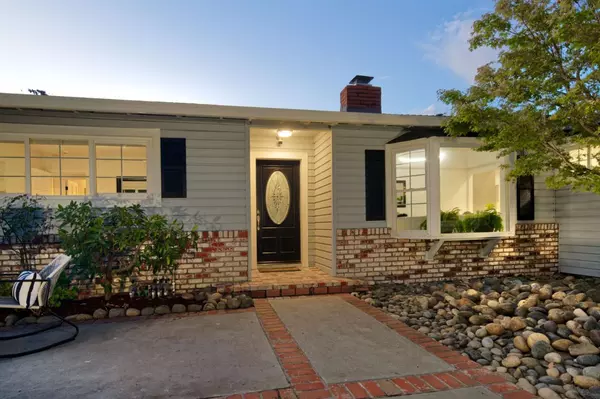Bought with Paige Morehead • Intero Real Estate Services
For more information regarding the value of a property, please contact us for a free consultation.
6538 Hampton DR San Jose, CA 95120
Want to know what your home might be worth? Contact us for a FREE valuation!

Our team is ready to help you sell your home for the highest possible price ASAP
Key Details
Sold Price $2,275,000
Property Type Single Family Home
Sub Type Single Family Home
Listing Status Sold
Purchase Type For Sale
Square Footage 1,908 sqft
Price per Sqft $1,192
MLS Listing ID ML82015996
Sold Date 10/08/25
Bedrooms 4
Full Baths 2
Year Built 1962
Lot Size 0.253 Acres
Property Sub-Type Single Family Home
Property Description
Welcome to this charming Almaden Country Club gem, where classic curb appeal meets modern elegance. This beautifully updated single-level home offers four spacious bedrooms and two luxurious bathrooms across nearly 2,000 square feet of light-filled living space. Step inside to discover rich hardwood floors, soaring vaulted ceilings, and designer lighting throughout. The chefs kitchen is a true showstopper, featuring sleek quartz countertops, high-gloss cabinetry, stainless steel appliances, and a sunlit skylight. The inviting family room with a stylish fireplace opens to a backyard retreat complete with a large patio, Bocce Ball court, fruit trees, and ambient lighting perfect for relaxing or entertaining under the stars. With dual-pane windows, central A/C, and a finished garage with built-ins and a loft, this home is thoughtfully designed for comfort, style, and function. Cabinetry in primary bedroom is not attached and Seller can remove it prior to Close of Escrow if Buyer does not want it.
Location
State CA
County Santa Clara
Area Almaden Valley
Zoning R1-8
Rooms
Family Room Separate Family Room
Other Rooms Laundry Room
Dining Room Dining Area in Living Room
Kitchen Cooktop - Gas, Countertop - Quartz, Dishwasher, Exhaust Fan, Garbage Disposal, Oven Range - Gas, Refrigerator, Skylight
Interior
Heating Gas, Central Forced Air
Cooling Central AC
Flooring Hardwood, Tile
Fireplaces Type Wood Burning
Laundry In Utility Room
Exterior
Exterior Feature Back Yard, Balcony / Patio, Fenced, Sprinklers - Auto, Sprinklers - Lawn, Storage Shed / Structure
Parking Features Attached Garage
Garage Spaces 2.0
Fence Fenced Back
Utilities Available Public Utilities
View Neighborhood
Roof Type Composition
Building
Lot Description Grade - Level
Story 1
Foundation Concrete Perimeter
Sewer Sewer - Public
Water Public
Level or Stories 1
Others
Tax ID 581-07-023
Horse Property No
Special Listing Condition Not Applicable
Read Less

© 2025 MLSListings Inc. All rights reserved.
GET MORE INFORMATION




