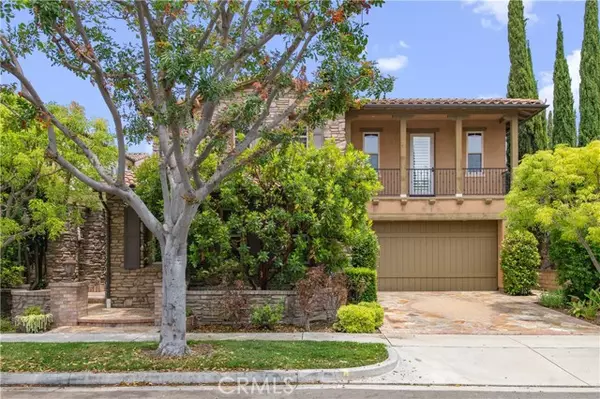Bought with Mary Jafarkhani
For more information regarding the value of a property, please contact us for a free consultation.
29 Shepard Irvine, CA 92620
Want to know what your home might be worth? Contact us for a FREE valuation!

Our team is ready to help you sell your home for the highest possible price ASAP
Key Details
Sold Price $3,350,000
Property Type Single Family Home
Sub Type Single Family Home
Listing Status Sold
Purchase Type For Sale
Square Footage 4,373 sqft
Price per Sqft $766
MLS Listing ID CRTR25127992
Sold Date 10/08/25
Style Contemporary
Bedrooms 5
Full Baths 5
Half Baths 1
HOA Fees $215/mo
Year Built 2005
Lot Size 6,820 Sqft
Property Sub-Type Single Family Home
Source California Regional MLS
Property Description
Gorgeous highly upgraded home in Woodbury community,elegant architectural design in Tuscan farmhouse and provence styles,,it features 4373 sf of living space,with 5 bedrooms and 5.5 baths,all rooms are suite, one downstair "in law"bedroom with separated entrance,formal dinning room with wood burning fireplaces with precast surround,the gourmet kitchen equipped with top of line viking appliances and custom cabinetry and oversized island ,featuring 5 burner cooktop,double ovens and built in refrigerator,there is customized wine cabinet and cooler next to the kitchen,2 cars garage with closet and garage organizers, attached projector and audio speaker packages in second floor family room,professionally designed landscaping with water fountain on side yard, built in BBQ and small basketball court in back yard,enjoy Woodbury community amenities including parks,swimming pools,playgrounds,tennis court and walking trail,must see to appreciate.
Location
State CA
County Orange
Area Wd - Woodbury
Rooms
Family Room Other
Dining Room Formal Dining Room, Breakfast Nook
Kitchen Dishwasher, Garbage Disposal, Microwave, Other, Oven - Double, Pantry, Oven Range - Built-In, Refrigerator, Built-in BBQ Grill
Interior
Heating Central Forced Air
Cooling Central AC
Fireplaces Type Dining Room, Family Room
Laundry In Laundry Room
Exterior
Parking Features Garage, Other
Garage Spaces 2.0
Fence Other, 2
Pool Pool - In Ground, 21, Community Facility, Spa - Community Facility
Utilities Available Electricity - On Site
View None
Roof Type Tile
Building
Lot Description Corners Marked
Foundation Concrete Slab
Water Hot Water, District - Public
Architectural Style Contemporary
Others
Tax ID 55116245
Special Listing Condition Not Applicable
Read Less

© 2025 MLSListings Inc. All rights reserved.
GET MORE INFORMATION




