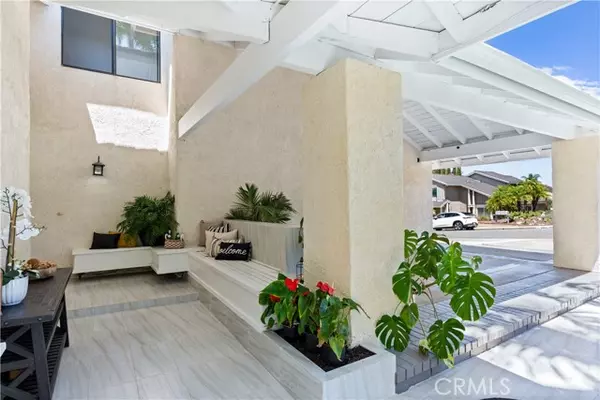Bought with Janet Lundgren
For more information regarding the value of a property, please contact us for a free consultation.
24652 Ashland DR Laguna Hills, CA 92653
Want to know what your home might be worth? Contact us for a FREE valuation!

Our team is ready to help you sell your home for the highest possible price ASAP
Key Details
Sold Price $1,570,000
Property Type Single Family Home
Sub Type Single Family Home
Listing Status Sold
Purchase Type For Sale
Square Footage 3,080 sqft
Price per Sqft $509
MLS Listing ID CROC25167562
Sold Date 10/06/25
Bedrooms 6
Full Baths 3
Year Built 1978
Lot Size 8,050 Sqft
Property Sub-Type Single Family Home
Source California Regional MLS
Property Description
Welcome to this exceptional gem in Laguna Hills, offering the perfect blend of elegance and comfort with over 3000 square feet of living space! This versatile residence features 6 bedrooms or 5 bedrooms with a bonus room, ideal for a variety of living arrangements. The open floor plan includes a main floor bedroom and bathroom with a shower, catering to guests or multigenerational living. Step into the grand living room where a fireplace and soaring ceilings create a striking focal point. Enjoy cozy gatherings in the spacious family room, complete with a fireplace and French doors that lead to the serene backyard. The family room seamlessly connects to a sunny kitchen, featuring a charming garden window to brighten your culinary experiences. Retreat to the expansive primary suite, a true haven with a sitting area and a third fireplace, perfect for unwinding after a long day. The 8,400 square foot lot offers a private backyard oasis, featuring a spa with a water feature, a fire feature, and a built-in BBQ. Elevated lanais enhance the sense of privacy and relaxation. With no HOA fees, this ideally situated home is within walking distance to a charming neighborhood park, as well as bike and hike trails. You'll be just minutes away from Laguna Niguel Regional Park and Lake,
Location
State CA
County Orange
Area S2 - Laguna Hills
Rooms
Family Room Separate Family Room, Other
Dining Room Formal Dining Room, Other
Kitchen Dishwasher, Garbage Disposal, Microwave, Oven Range - Built-In
Interior
Heating Central Forced Air
Cooling Central AC
Fireplaces Type Family Room, Living Room, Primary Bedroom, 20
Laundry In Laundry Room, Other
Exterior
Parking Features Attached Garage, Carport , Garage, Gate / Door Opener, Other
Garage Spaces 2.0
Pool None, Spa - Private
View None
Building
Lot Description Grade - Level
Water Hot Water, District - Public
Others
Tax ID 62045313
Special Listing Condition Not Applicable
Read Less

© 2025 MLSListings Inc. All rights reserved.
GET MORE INFORMATION




