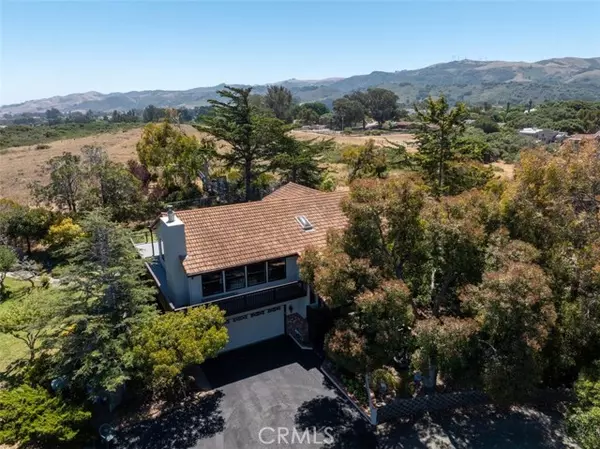Bought with Kaiulani Camuso
For more information regarding the value of a property, please contact us for a free consultation.
1960 Andre AVE Los Osos, CA 93402
Want to know what your home might be worth? Contact us for a FREE valuation!

Our team is ready to help you sell your home for the highest possible price ASAP
Key Details
Sold Price $1,787,000
Property Type Single Family Home
Sub Type Single Family Home
Listing Status Sold
Purchase Type For Sale
Square Footage 2,700 sqft
Price per Sqft $661
MLS Listing ID CRSC25158589
Sold Date 09/19/25
Style Traditional
Bedrooms 3
Full Baths 3
Year Built 1979
Lot Size 1.000 Acres
Property Sub-Type Single Family Home
Source California Regional MLS
Property Description
A 1 acre gem on the California Central Coast with beautiful views in a highly desirable neighborhood. This one acre property has a 3-bedr 3-bath home with natural light, an office/den, game room, wood burning insert fireplace, and attached 600sf garage. Private 13gpm well, private septic system, leased solar, and dual pane windows. Kitchen with hardwood hickory floors, newer appliances, and granite countertops. Primary bedroom with 2 closets and vaulted ceiling. Covered RV Parking for both a boat and RV, Garden shed, Workshop, and 2 Storage sheds-1 with attached single carport. Jacuzzi hot tub on a large backyard deck. Fully fenced including an automatic driveway gate. Fire safe items include interior sprinkler system, 2500 gall water tank, tile roof and stucco exterior. The home was purchased in 1994 and added on to in 2003. Private & secure with no water or sewer utility bills; ideal for those with large toys, hobbies, and a passion for outdoor gardening. Backs up to a 65 acre environmentally sensitive privately owned parcel.
Location
State CA
County San Luis Obispo
Area Osos - Los Osos
Zoning RS
Rooms
Dining Room Breakfast Bar, Formal Dining Room
Kitchen Ice Maker, Dishwasher, Garbage Disposal, Microwave, Other, Oven - Double, Oven - Self Cleaning, Pantry, Exhaust Fan, Oven Range - Electric, Refrigerator
Interior
Heating Forced Air, Gas, Fireplace
Cooling None
Flooring Laminate
Fireplaces Type Living Room, Raised Hearth, Wood Stove, Blower Fan
Laundry In Closet, 30, Other, 38, Upper Floor
Exterior
Parking Features Attached Garage, Detached Garage, Garage, Gate / Door Opener, RV Access, Other
Garage Spaces 2.0
Fence Other, Chain Link
Pool Pool - Heated, None, Spa - Private
Utilities Available Telephone - Not On Site
View Hills, Panoramic, Valley
Roof Type Tile
Building
Lot Description Trees, Grade - Gently Sloped
Foundation Combination
Sewer Septic Tank / Pump
Water Well, Other, Hot Water, Private, Heater - Gas
Architectural Style Traditional
Others
Tax ID 074412013
Special Listing Condition Not Applicable
Read Less

© 2025 MLSListings Inc. All rights reserved.
GET MORE INFORMATION




