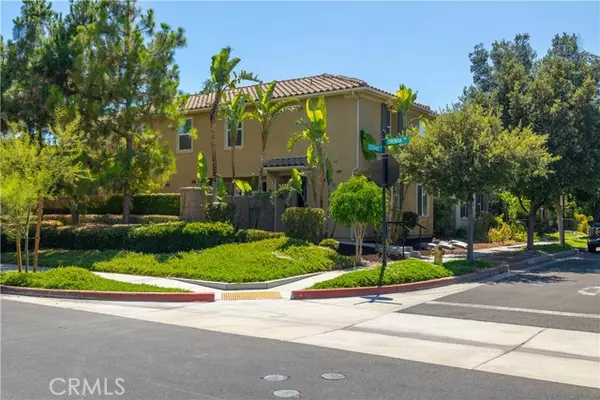Bought with Peng Dong
For more information regarding the value of a property, please contact us for a free consultation.
14565 Serenade DR Eastvale, CA 92880
Want to know what your home might be worth? Contact us for a FREE valuation!

Our team is ready to help you sell your home for the highest possible price ASAP
Key Details
Sold Price $750,000
Property Type Single Family Home
Sub Type Single Family Home
Listing Status Sold
Purchase Type For Sale
Square Footage 2,345 sqft
Price per Sqft $319
MLS Listing ID CRSW25171589
Sold Date 09/12/25
Bedrooms 4
Full Baths 3
HOA Fees $245/mo
Year Built 2013
Lot Size 3,405 Sqft
Property Sub-Type Single Family Home
Source California Regional MLS
Property Description
Welcome to this stunning 4-bedroom, 3-bathroom home located in the highly desirable city of Eastvale! This beautifully maintained residence offers a spacious and versatile floor plan, perfect for modern living. Step inside to find a freshly painted interior and brand-new carpet throughout, giving the home a bright and inviting feel. The open-concept downstairs features a large living and dining area, ideal for entertaining. The chef's kitchen boasts granite countertops, an upgraded backsplash, and ample cabinetry, making it as functional as it is stylish. One bedroom and a full bathroom are conveniently located downstairs, perfect for guests or multi-generational living. Upstairs, you'll find a generous loft space that can serve as a second living area, game room, or home office. The additional bedrooms are spacious, with the primary suite offering a large walk-in closet with an en-suite bathroom. This energy-efficient home also comes with **PAID-OFF solar panels**, keeping utility costs low year-round. Located near top-rated schools, parks, shopping, and easy freeway access, this Eastvale gem is move-in ready and waiting for you to call it home!
Location
State CA
County Riverside
Area 699 - Not Defined
Rooms
Family Room Other
Dining Room Breakfast Bar, Formal Dining Room
Kitchen Dishwasher, Hood Over Range, Microwave, Other, Pantry
Interior
Heating Central Forced Air
Cooling Central AC
Fireplaces Type None
Laundry Gas Hookup, In Laundry Room, 30, Upper Floor
Exterior
Parking Features Garage
Garage Spaces 2.0
Fence 2
Pool Community Facility, Spa - Community Facility
View Local/Neighborhood
Roof Type Tile
Building
Foundation Concrete Slab
Water Hot Water, District - Public
Others
Tax ID 144620024
Special Listing Condition Not Applicable
Read Less

© 2025 MLSListings Inc. All rights reserved.
GET MORE INFORMATION




