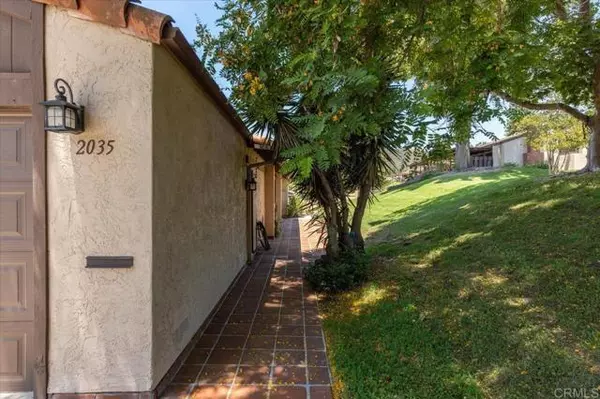Bought with Tristen Campanella
For more information regarding the value of a property, please contact us for a free consultation.
2035 David DR Escondido, CA 92026
Want to know what your home might be worth? Contact us for a FREE valuation!

Our team is ready to help you sell your home for the highest possible price ASAP
Key Details
Sold Price $660,000
Property Type Condo
Sub Type Condominium
Listing Status Sold
Purchase Type For Sale
Square Footage 1,581 sqft
Price per Sqft $417
MLS Listing ID CRNDP2507070
Sold Date 09/08/25
Bedrooms 3
Full Baths 2
HOA Fees $528/mo
Year Built 1977
Lot Size 1 Sqft
Property Sub-Type Condominium
Source California Regional MLS
Property Description
Single-Story End Unit in the community of Cameowood. An abundance of natural light floods the main living areas and kitchen of this spacious home through the newly replaced double-paned windows. The HVAC system and ducting were replaced approx 3 years ago. Newer Luxury Vinyl Plank flooring in the living room, dining area and Den (which is currently used as a bedroom). The kitchen is well appointed w/a lot of cabinets including two pantry cabinets, ss range and wine/drink refrigerator -and- opens to the dining area and living room --it feels like a great room. The main living areas and guest bedrooms have a great view of the park-like greenbelts. Cozy fireplace in living room. The Primary Bedroom has a private, enclosed patio off it giving you a peaceful outdoor space to relax. The primary bathroom has recently been updated with new faucet fixtures, toilet, angle stops, and light fixture. All the bedrooms are very spacious, which is a commodity. Enjoy the outdoors on the covered patio with a tile floor. Just a short walk to the community pool, plus a park and playground are nearby. The HOA Dues include maintenance of the front and back yards, plus the exterior maintenance of the home. Attached 2-Car Garage w/direct access -plus- driveway and street parking. The front en
Location
State CA
County San Diego
Area 92026 - Escondido
Zoning R-1; Condominium Resident
Rooms
Kitchen Dishwasher, Garbage Disposal, Hood Over Range, Oven Range - Gas
Interior
Heating Central Forced Air
Cooling Central AC
Fireplaces Type Living Room
Laundry In Garage
Exterior
Garage Spaces 2.0
Pool Pool - In Ground, 21, Community Facility, Spa - Community Facility
View Greenbelt
Roof Type Tile
Building
Story One Story
Foundation Concrete Perimeter
Water Hot Water
Others
Tax ID 2247310468
Special Listing Condition Not Applicable
Read Less

© 2025 MLSListings Inc. All rights reserved.
GET MORE INFORMATION




