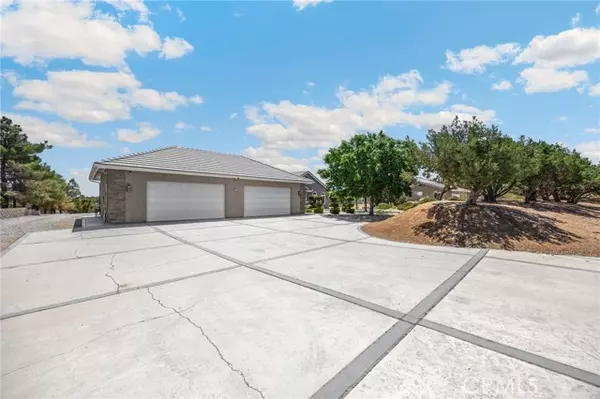Bought with Ronald Blanco
For more information regarding the value of a property, please contact us for a free consultation.
8277 Macron ST Oak Hills, CA 92344
Want to know what your home might be worth? Contact us for a FREE valuation!

Our team is ready to help you sell your home for the highest possible price ASAP
Key Details
Sold Price $849,000
Property Type Single Family Home
Sub Type Single Family Home
Listing Status Sold
Purchase Type For Sale
Square Footage 3,700 sqft
Price per Sqft $229
MLS Listing ID CRPW25147747
Sold Date 08/27/25
Style Traditional
Bedrooms 4
Full Baths 3
Year Built 2001
Lot Size 1.910 Acres
Property Sub-Type Single Family Home
Source California Regional MLS
Property Description
Value Range Pricing: $799k-849k. This stunning custom single-story home, designed by renowned architect Michael Wahob of Omega Designs, was thoughtfully crafted in 2001 with comfort, function, and quality in mind. Offering approximately 3,700 square feet of living space, the home features 4 spacious bedrooms + office/den/gym room and 3 bathrooms, all set on nearly 2 acres of land in the highly desirable Oak Hills area. Enjoy 9-foot ceilings throughout, with elegant tray ceilings lined with crown molding that elevate to nearly 10 feet, creating an airy and sophisticated feel. The huge entertaining kitchen features Corian counters, Viking 4 burner stove/oven with griddle, and stainless appliances. The large custom wood bar and adjacent wine room-lined with aromatic cedar wood-make entertaining effortless and impressive. Additional amenities include a central vacuum system, RV dump stations for both the house and the massive 4,400 square foot shop, and a 4-car garage with room for all your toys and tools. The shop includes its own bathroom and provides unparalleled space for off-road enthusiasts, hobbyists, or small business needs. Located 30 min from local ski resorts, a few miles to eateries, shopping entertainment, and FWY access. With room to roam, store, build a pool, or relax,
Location
State CA
County San Bernardino
Area Hsp - Hesperia
Zoning OH/RL
Rooms
Family Room Other
Dining Room Breakfast Bar
Kitchen Dishwasher, Hood Over Range, Microwave, Other, Pantry, Oven Range - Gas
Interior
Heating Stove - Wood, Central Forced Air
Cooling Central AC, Other
Fireplaces Type Family Room, 29
Laundry Gas Hookup, In Laundry Room, 30
Exterior
Parking Features Workshop in Garage, Garage, Gate / Door Opener, RV Access, Other
Garage Spaces 4.0
Fence Chain Link
Pool 31, None
View Hills, Other
Roof Type Concrete
Building
Lot Description Grade - Level
Story One Story
Foundation Concrete Slab
Sewer Septic Tank / Pump
Water District - Public
Architectural Style Traditional
Others
Tax ID 3039111140000
Special Listing Condition Not Applicable
Read Less

© 2025 MLSListings Inc. All rights reserved.
GET MORE INFORMATION




