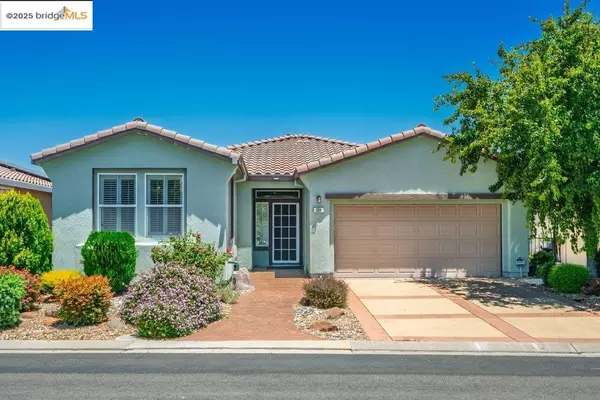Bought with Rose Lawrence • DINTBH2
For more information regarding the value of a property, please contact us for a free consultation.
504 Birch Ridge Dr Rio Vista, CA 94571
Want to know what your home might be worth? Contact us for a FREE valuation!

Our team is ready to help you sell your home for the highest possible price ASAP
Key Details
Sold Price $429,000
Property Type Single Family Home
Sub Type Single Family Home
Listing Status Sold
Purchase Type For Sale
Square Footage 1,689 sqft
Price per Sqft $253
MLS Listing ID EB41102271
Sold Date 08/25/25
Style Other
Bedrooms 2
Full Baths 2
HOA Fees $285/mo
Year Built 2005
Lot Size 5,178 Sqft
Property Sub-Type Single Family Home
Source Bridge MLS
Property Description
Welcome home! This beautifully updated 2 bedroom, 2 bathroom residence is nestled within a desirable gated 55+ community in Rio Vista. Step inside to an open floor plan featuring updated flooring and fresh paint throughout. The stylish kitchen boasts stainless steel appliances, a large farm-style sink, breakfast bar, and an inviting eat-in dining area-perfect for everyday living or entertaining. The spacious primary suite offers a retreat-like atmosphere with an upgraded bathroom that includes dual sinks and a generous walk-in shower. Enjoy outdoor living in the landscaped backyard complete with a covered patio area. Residents have access to resort-style amenities including a golf course, clubhouse, tennis courts, pool and spa, bocce ball courts, and BBQ/picnic areas. A perfect blend of comfort, style, and active adult living!
Location
State CA
County Solano
Area Other Area
Rooms
Kitchen Countertop - Solid Surface / Corian, Dishwasher, Garbage Disposal, Breakfast Bar, Microwave
Interior
Heating Forced Air
Cooling Ceiling Fan, Central -1 Zone
Flooring Laminate, Carpet - Wall to Wall
Fireplaces Type Living Room
Laundry 220 Volt Outlet, Gas Hookup
Exterior
Exterior Feature Stucco
Parking Features Attached Garage, Garage, Gate / Door Opener
Garage Spaces 2.0
Pool Pool - In Ground
Roof Type Tile
Building
Lot Description Grade - Level
Story Two Story
Sewer Sewer - Public
Water Public
Architectural Style Other
Others
Tax ID 017-625-2020
Special Listing Condition Not Applicable
Read Less

© 2025 MLSListings Inc. All rights reserved.
GET MORE INFORMATION




