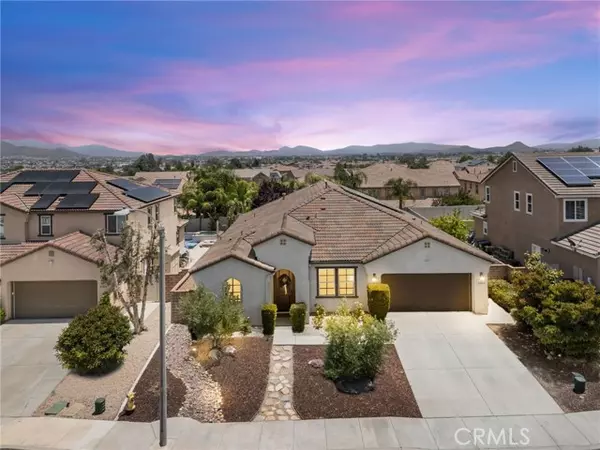Bought with Sean ONeil
For more information regarding the value of a property, please contact us for a free consultation.
25822 Wilderness WAY Menifee, CA 92584
Want to know what your home might be worth? Contact us for a FREE valuation!

Our team is ready to help you sell your home for the highest possible price ASAP
Key Details
Sold Price $700,000
Property Type Single Family Home
Sub Type Single Family Home
Listing Status Sold
Purchase Type For Sale
Square Footage 2,504 sqft
Price per Sqft $279
MLS Listing ID CRSW25114716
Sold Date 08/01/25
Bedrooms 4
Full Baths 3
HOA Fees $130/mo
Year Built 2015
Lot Size 7,405 Sqft
Property Sub-Type Single Family Home
Source California Regional MLS
Property Description
Where timeless design meets creative vision - 25822 Wilderness Way is more than just a beautiful single-story home; it's a one-of-a-kind lifestyle experience. Nestled in the highly sought-after Audie Murphy Ranch master-planned community in Menifee, this exceptional residence seamlessly blends comfort, style, and an incredibly unique feature that sets it apart from anything else on the market. Positioned on a generously sized and meticulously manicured lot, this solar-powered 4-bedroom, 3-bathroom home boasts soaring 9-12ft ceilings, an abundance of windows to let in natural light, and an open-concept layout designed for modern living. At its heart lies a spacious, light-filled kitchen that flows effortlessly into the great room - perfect for hosting guests or enjoying a quiet evening at home. Additional flexible spaces include a bonus room that can easily serve as a second living area, gym, or playroom, as well as a dedicated office or study just off the kitchen, providing room to adapt as your needs evolve. But what truly sets this home apart is the professionally converted master suite, reimagined into a state-of-the-art recording studio with more than $35,000 in custom upgrades. Created in collaboration with world-renowned studio designer Jay Kaufman, this extraordinary space
Location
State CA
County Riverside
Area Srcar - Southwest Riverside County
Rooms
Family Room Other
Dining Room Breakfast Bar, In Kitchen
Kitchen Dishwasher, Garbage Disposal, Microwave, Pantry, Oven Range - Gas, Refrigerator
Interior
Heating Central Forced Air
Cooling Central AC
Fireplaces Type None
Laundry In Laundry Room, Other
Exterior
Parking Features Garage, Off-Street Parking, Other
Garage Spaces 2.0
Fence Other
Pool Pool - Heated, Community Facility, Spa - Community Facility
Utilities Available Telephone - Not On Site
View Local/Neighborhood, City Lights
Roof Type Tile
Building
Lot Description Grade - Level
Story One Story
Foundation Concrete Slab
Water District - Public
Others
Tax ID 358521005
Special Listing Condition Not Applicable
Read Less

© 2025 MLSListings Inc. All rights reserved.



