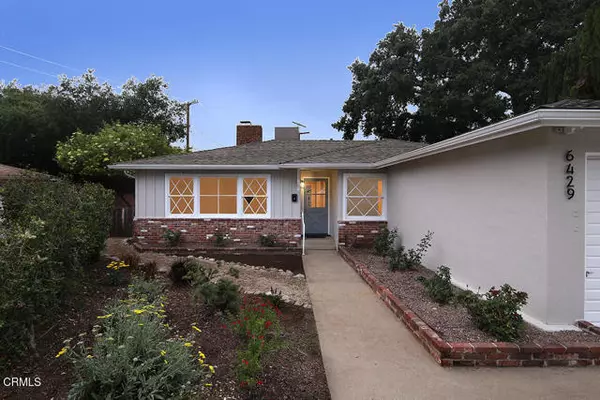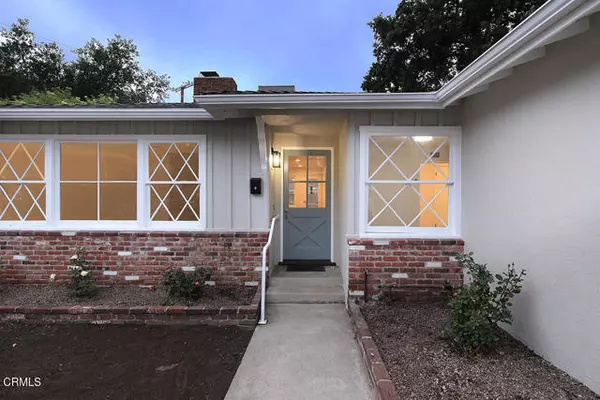Bought with Zareh Abnoosi
For more information regarding the value of a property, please contact us for a free consultation.
6429 Creemore LN Tujunga, CA 91042
Want to know what your home might be worth? Contact us for a FREE valuation!

Our team is ready to help you sell your home for the highest possible price ASAP
Key Details
Sold Price $1,070,000
Property Type Single Family Home
Sub Type Single Family Home
Listing Status Sold
Purchase Type For Sale
Square Footage 1,411 sqft
Price per Sqft $758
MLS Listing ID CRP1-22160
Sold Date 07/15/25
Style Ranch
Bedrooms 3
Full Baths 2
Half Baths 1
Year Built 1955
Lot Size 8,766 Sqft
Property Sub-Type Single Family Home
Source California Regional MLS
Property Description
Welcome to 6429 Creemore Lane - Located on a quiet cul-de-sac in the highly coveted neighborhood of Highland Square. There you will find a reimagined 1955 Classic California Ranch Style single story home w/ updated finishes throughout, offering 1411 sq. ft. of living space, 8787 sq. ft. lot, 3 comfortably sized bedrooms (primary bedroom w/ 3/4 bath), 3 updated bathrooms, traditional large living room w/ fireplace, family room/ dining area w/ fireplace opens to a refreshed kitchen. Upgrades include - new roof, freshly painted interior & exterior, new quality wide plank laminate flooring & carpet w/ custom base moldings, interior exterior lighting, faucets & fixtures. Additional amenities - central heating & air, copper plumbing, and loads of storage. Light and bright with views of lush gardens, lay back and relax under the cool back patio and take in the serene outdoor landscape featuring native drought tolerant plants w/ timed drip line system & custom lighting. Located within walking distance to Mountain View Elementary, this move-in ready home invites room for expansion and outdoor enjoyment, the possibilities are endless.
Location
State CA
County Los Angeles
Area 659 - Sunland/Tujunga
Rooms
Family Room Other
Kitchen None
Interior
Heating Central Forced Air
Cooling Central AC
Flooring Other
Fireplaces Type Family Room, Living Room
Laundry Gas Hookup, 30
Exterior
Parking Features Other
Garage Spaces 2.0
Fence 2, Wood
Pool 31, None
View None
Roof Type Other,Composition
Building
Lot Description Corners Marked
Story One Story
Foundation Raised
Water District - Public
Architectural Style Ranch
Others
Tax ID 2571015053
Read Less

© 2025 MLSListings Inc. All rights reserved.
GET MORE INFORMATION




