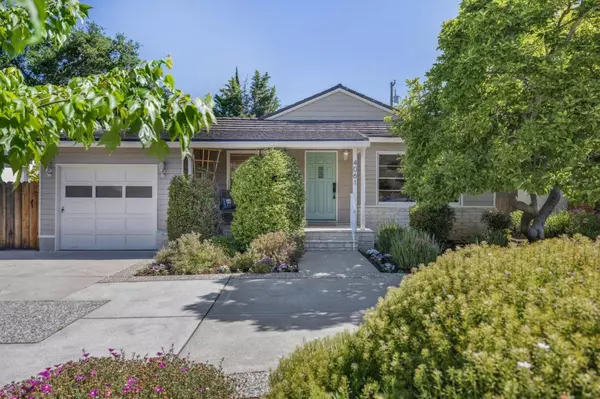Bought with Jack Tang • CBR
For more information regarding the value of a property, please contact us for a free consultation.
4061 Verdosa DR Palo Alto, CA 94306
Want to know what your home might be worth? Contact us for a FREE valuation!

Our team is ready to help you sell your home for the highest possible price ASAP
Key Details
Sold Price $3,100,000
Property Type Single Family Home
Sub Type Single Family Home
Listing Status Sold
Purchase Type For Sale
Square Footage 1,160 sqft
Price per Sqft $2,672
MLS Listing ID ML82006824
Sold Date 06/09/25
Bedrooms 3
Full Baths 1
Year Built 1947
Lot Size 6,318 Sqft
Property Sub-Type Single Family Home
Source MLSListings, Inc.
Property Description
Nestled on a quaint, U-shaped street in Palo Alto's sought-after Barron Park neighborhood, this charming 3-bed, 1-bath home blends classic warmth with modern comfort. A circular driveway and welcoming front porch lead into light-filled living and dining areas with a cozy wood-burning fireplace, ideal for relaxing or entertaining. The updated kitchen features granite countertops, stainless-steel appliances, stylish finishes, and ample cabinet space. Three well-sized bedrooms and a bright, cheerful bath create a functional layout. Step into the sun-drenched backyard, where mature landscaping surrounds a spacious patio and vibrant garden with blooming roses, lilacs, and fruit trees - orange, lemon, and persimmon. An entertainer's delight! A detached bonus office with its own storage room offers excellent flexibility for remote work or hobbies. The attached 1-car garage includes in-garage laundry. Located near top-rated schools, Bol Park, trails, and local dining, this home offers a rare blend of charm, location, and lifestyle-focused living in one of Palo Alto's most beloved neighborhoods.
Location
State CA
County Santa Clara
Area Barron Park
Zoning R1B1
Rooms
Family Room No Family Room
Dining Room Dining Area in Living Room
Kitchen Countertop - Granite, Dishwasher, Oven Range - Electric, Refrigerator
Interior
Heating Floor Furnace
Cooling None
Flooring Hardwood, Laminate, Tile
Fireplaces Type Living Room
Laundry In Garage, Washer / Dryer
Exterior
Parking Features Attached Garage, Drive Through, On Street
Garage Spaces 2.0
Utilities Available Public Utilities
View Neighborhood
Roof Type Metal
Building
Foundation Concrete Perimeter
Sewer Sewer - Public
Water Public
Others
Tax ID 137-22-064
Special Listing Condition Not Applicable
Read Less

© 2025 MLSListings Inc. All rights reserved.
GET MORE INFORMATION




