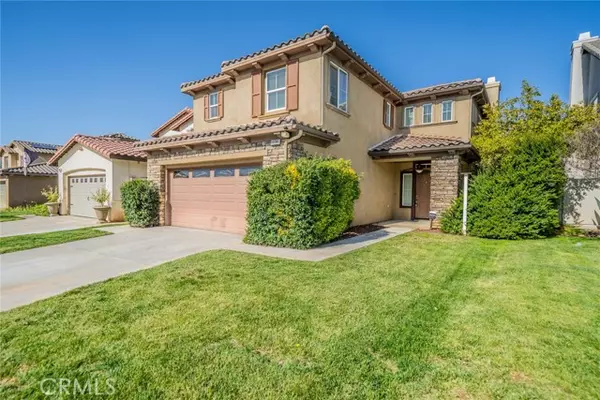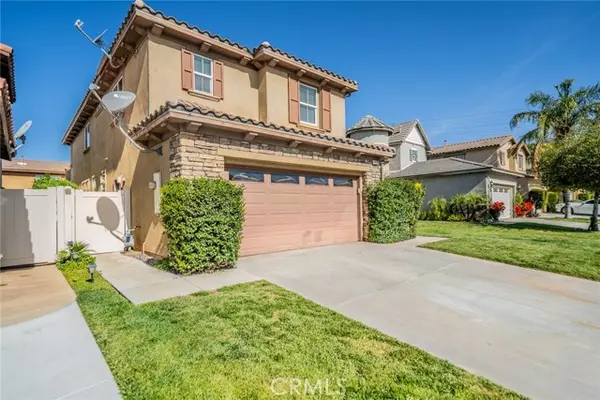Bought with YingYing Zhang
For more information regarding the value of a property, please contact us for a free consultation.
11191 Picard PL Beaumont, CA 92223
Want to know what your home might be worth? Contact us for a FREE valuation!

Our team is ready to help you sell your home for the highest possible price ASAP
Key Details
Sold Price $505,000
Property Type Single Family Home
Sub Type Single Family Home
Listing Status Sold
Purchase Type For Sale
Square Footage 2,674 sqft
Price per Sqft $188
MLS Listing ID CROC25057824
Sold Date 05/12/25
Bedrooms 5
Full Baths 3
Half Baths 1
HOA Fees $155/mo
Year Built 2005
Lot Size 5,227 Sqft
Property Sub-Type Single Family Home
Source California Regional MLS
Property Description
Welcome to this two-story home ln the highly desired Fairway Canyon Community. This open floor plan has 5 bedrooms and 3.5 baths. The main level has a living room/family room combo with an open pony wall and a separate dining room with crown molding and wainscoting. The family room with a fireplace and media niche is open to the kitchen with recessed lights, laminate flooring, abundant cabinets, and an access door to the backyard covered patio. Convenient first floor laundry room, half bath for guests, and direct access to 2-car garage. All 5 bedrooms and 3 bathrooms are on the second floor, including a small loft with laminate flooring and ceiling fan, perfect for a home office. There are 2 ensuite baths. The primary bedroom faces the backyard and has a vaulted ceiling with an outdoor balcony and ensuite bath with dual sinks, a separate tub and walk-in shower, and a large walk-in closet. Two bedrooms share a bathroom with a tub/shower combo, and last bedroom has an en-suite bath with a tub/shower combo. The community amenities offer 2 large pools, a spa, a clubhouse, and a gym. Conveniently located near schools, parks, highway access, shopping, and dining. Cosmetic fixer being listed below market for fast sale. The home is being sold in "as is" condition.
Location
State CA
County Riverside
Area 263 - Banning/Beaumont/Cherry Valley
Rooms
Family Room Other
Dining Room Formal Dining Room
Kitchen Dishwasher, Microwave, Oven - Gas
Interior
Heating Central Forced Air
Cooling Central AC
Flooring Laminate
Fireplaces Type Family Room
Laundry In Laundry Room, Other
Exterior
Parking Features Garage
Garage Spaces 2.0
Fence Other, Wood
Pool Community Facility, Spa - Community Facility
View Local/Neighborhood
Roof Type Tile
Building
Lot Description Corners Marked
Water District - Public
Others
Tax ID 413520056
Special Listing Condition Not Applicable
Read Less

© 2025 MLSListings Inc. All rights reserved.
GET MORE INFORMATION




