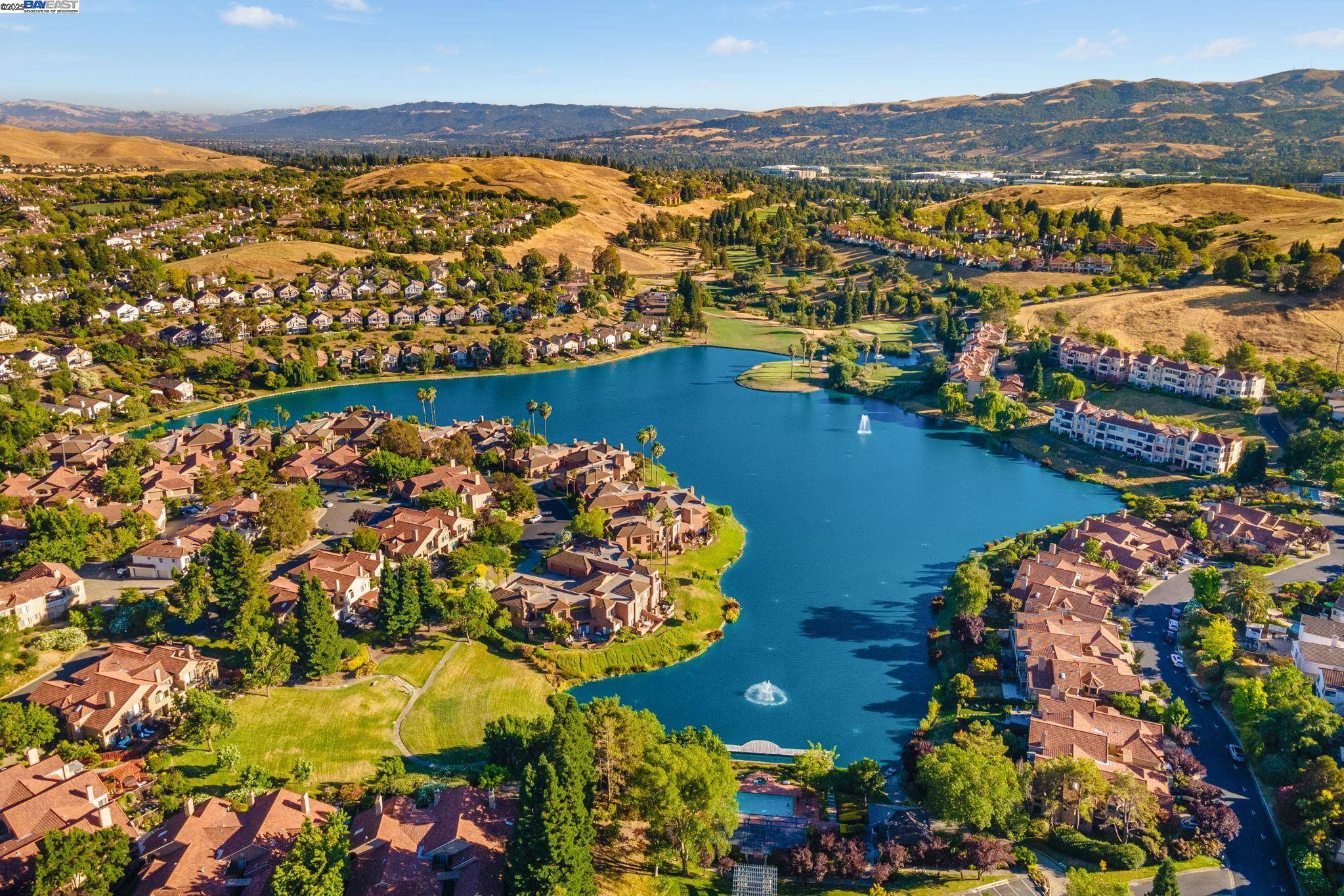Bought with Amy Mouch • SKWB02
For more information regarding the value of a property, please contact us for a free consultation.
3109 Lakemont Dr 3 San Ramon, CA 94582
Want to know what your home might be worth? Contact us for a FREE valuation!

Our team is ready to help you sell your home for the highest possible price ASAP
Key Details
Sold Price $898,000
Property Type Condo
Sub Type Condominium
Listing Status Sold
Purchase Type For Sale
Square Footage 1,474 sqft
Price per Sqft $609
MLS Listing ID BE41087125
Sold Date 04/23/25
Style Contemporary
Bedrooms 3
Full Baths 2
HOA Fees $617/mo
Year Built 1989
Property Sub-Type Condominium
Source Bay East
Property Description
Welcome to 3109 Lakemont Dr, Unit 3, a beautifully appointed residence in the heart of San Ramon, California. Nestled in a serene community, this home offers a perfect blend of comfort, style, and convenience. Step inside to discover a spacious open floor plan that boasts abundant natural light and contemporary finishes. The living area is perfect for relaxation and entertaining, featuring a cozy 2 way fireplace that adds warmth and charm. The kitchen is equipped with sleek countertops, stainless steel appliances, and ample cabinetry for all your storage needs. There are 3 generously sized bedrooms, including a luxurious primary suite complete with a walk-in closet and an en-suite bathroom designed for ultimate relaxation. Additional bedrooms offer versatility, ideal for family, guests, or a home office. Enjoy the outdoor space with a private patio that has incredible views of Mt Diablo, perfect for morning coffee or evening gatherings. Impeccable grounds featuring several pools, a tennis court and much more. Located just moments away from top-rated schools, shopping, dining, and easy access to major highways, this home offers an unparalleled lifestyle. Experience the best of San Ramon living at 3109 Lakemont.
Location
State CA
County Contra Costa
Area San Ramon
Rooms
Family Room Separate Family Room
Kitchen Countertop - Solid Surface / Corian, Dishwasher, Garbage Disposal, Oven - Built-In, Cooktop - Electric, Trash Compactor
Interior
Heating Forced Air
Cooling Central -1 Zone
Flooring Linoleum, Carpet - Wall to Wall, Wood
Fireplaces Type Living Room, Primary Bedroom
Laundry In Laundry Room, Washer, Dryer
Exterior
Exterior Feature Stucco
Parking Features Attached Garage, Garage, Gate / Door Opener
Garage Spaces 2.0
Pool Other
Roof Type Tile
Building
Story Two Story
Sewer Sewer - Public
Water Public
Architectural Style Contemporary
Others
Tax ID 213-560-018-3
Special Listing Condition Not Applicable
Read Less

© 2025 MLSListings Inc. All rights reserved.



