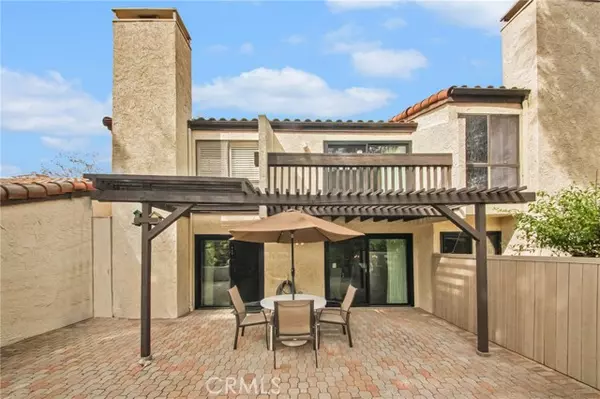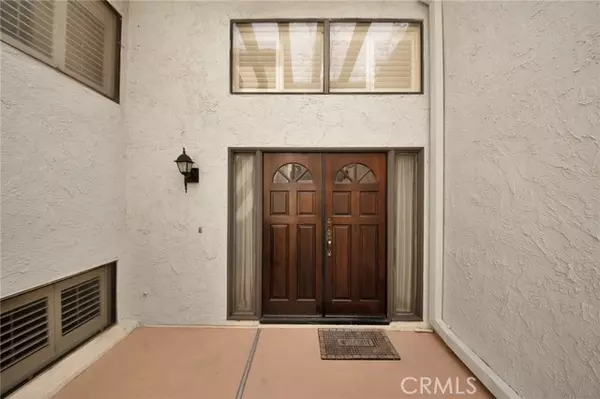Bought with Armen Azizian
For more information regarding the value of a property, please contact us for a free consultation.
7 Faircliff CT Glendale, CA 91206
Want to know what your home might be worth? Contact us for a FREE valuation!

Our team is ready to help you sell your home for the highest possible price ASAP
Key Details
Sold Price $1,100,000
Property Type Townhouse
Sub Type Townhouse
Listing Status Sold
Purchase Type For Sale
Square Footage 1,995 sqft
Price per Sqft $551
MLS Listing ID CRSR25046908
Sold Date 04/21/25
Style Traditional
Bedrooms 3
Full Baths 3
HOA Fees $500/mo
Year Built 1973
Lot Size 2,489 Sqft
Property Sub-Type Townhouse
Source California Regional MLS
Property Description
Beautifully updated 3 bed, 3 bath, 2 story townhouse with wonderful mountain views in the exclusive, highly desirable Chevy Oaks community in Glendale. Fresh interior paint, plush new carpet, and brand-new sliding glass doors! Grand double front doors open to a tiled entryway with soaring two-story ceilings and clerestory windows with plantation shutters. This home offers a distinctive split-level layout and versatility to customize the space to suit your needs. Downstairs is a spacious living room, boasting luxury vinyl floors, a brick fireplace, and a glass slider that leads out to the patio. It is open to the adjacent formal dining room, which has a mirrored accent wall and also has a glass slider out to the patio and flows seamlessly into the updated kitchen. The kitchen offers crisp white cabinets and appliances, granite counters, and a convenient breakfast bar. The lower level includes a dedicated laundry area, sizable bedroom with plantation shutters, mirrored closet, and access to a ¾ bath. Upstairs is the family room with soaring vaulted, beamed ceilings and stunning mountain views. The primary suite impresses with vaulted ceilings, mirrored accent wall, clerestory windows, a large walk-in closet, en-suite ¾ bath, and a private balcony overlooking the hills. A good-s
Location
State CA
County Los Angeles
Area 624 - Glendale-Chevy Chase/E. Glenoaks
Zoning GLRIPRD*
Rooms
Family Room Other
Dining Room Breakfast Bar, Formal Dining Room
Kitchen Dishwasher, Microwave, Oven Range - Gas
Interior
Heating Central Forced Air
Cooling Central AC
Fireplaces Type Living Room
Laundry Other
Exterior
Parking Features Garage
Garage Spaces 2.0
Fence 19, Wood
Pool 31, Community Facility
View Hills
Roof Type Other,Tile
Building
Lot Description Corners Marked
Story Split Level
Foundation Concrete Slab
Water Hot Water, District - Public
Architectural Style Traditional
Others
Tax ID 5663023038
Special Listing Condition Not Applicable
Read Less

© 2025 MLSListings Inc. All rights reserved.
GET MORE INFORMATION




