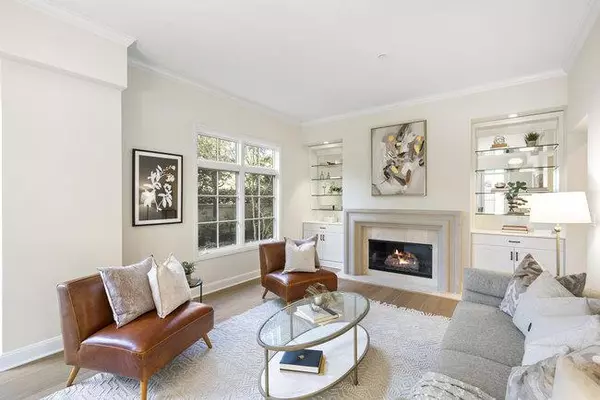Bought with Molly Foy Rich • MIDT
For more information regarding the value of a property, please contact us for a free consultation.
555 Byron ST 104 Palo Alto, CA 94301
Want to know what your home might be worth? Contact us for a FREE valuation!

Our team is ready to help you sell your home for the highest possible price ASAP
Key Details
Sold Price $2,100,000
Property Type Condo
Sub Type Condominium
Listing Status Sold
Purchase Type For Sale
Square Footage 1,589 sqft
Price per Sqft $1,321
MLS Listing ID ML81998276
Sold Date 04/07/25
Bedrooms 3
Full Baths 2
HOA Fees $5,614/mo
Year Built 1997
Property Sub-Type Condominium
Source MLSListings, Inc.
Property Description
Discover refined living in this elegant 3-bedroom, 2-bath ground-floor residence at The Hamilton, a premier 55+ community in downtown Palo Alto. Thoughtfully updated with brand-new hardwood floors in the living room, fresh paint throughout, and plush new carpet in the bedrooms, this home offers a bright and welcoming ambiance. Enjoy seamless indoor-outdoor living with three private patios opening to lush gardens surrounded by patio walls, ideal for planting spring flowers or relaxing in serenity. The open-concept layout boasts high ceilings, abundant natural light, a modern kitchen, and a tranquil primary suite with ample space. Two additional bedrooms provide flexibility for guests, a home office, or hobbies, while an in-unit laundry nook with a folding counter adds convenience. The Hamilton elevates your lifestyle with exceptional amenities: a full-service dining room offering chef-prepared three-course meals nightly, a heated indoor pool, a jacuzzi, a spa-like fitness center, a library, and a 24/7 concierge. Nestled in vibrant downtown Palo Alto, enjoy top-tier dining at Tamarine or Ettan, coffee at Blue Bottle, boutique shopping on University Avenue, and classic films at the historic Stanford Theatre, a perfect blend of luxury and culture.
Location
State CA
County Santa Clara
Area Downtown Palo Alto
Zoning RM2
Rooms
Family Room No Family Room
Dining Room Dining Area in Living Room, Eat in Kitchen
Kitchen Cooktop - Electric, Dishwasher, Oven - Built-In, Refrigerator
Interior
Heating Central Forced Air, Heat Pump
Cooling Central AC
Flooring Carpet, Hardwood, Stone
Fireplaces Type Gas Burning, Living Room
Laundry Inside, Washer / Dryer
Exterior
Parking Features Assigned Spaces, Guest / Visitor Parking, Underground Parking
Garage Spaces 1.0
Fence Complete Perimeter, Other
Pool Community Facility, Pool - Heated, Pool - Indoor, Spa - Indoor
Utilities Available Public Utilities
Roof Type Tile
Building
Foundation Reinforced Concrete
Sewer Sewer - Public, Sewer Connected
Water Public
Others
Tax ID 120-03-090
Special Listing Condition Not Applicable
Read Less

© 2025 MLSListings Inc. All rights reserved.
GET MORE INFORMATION




