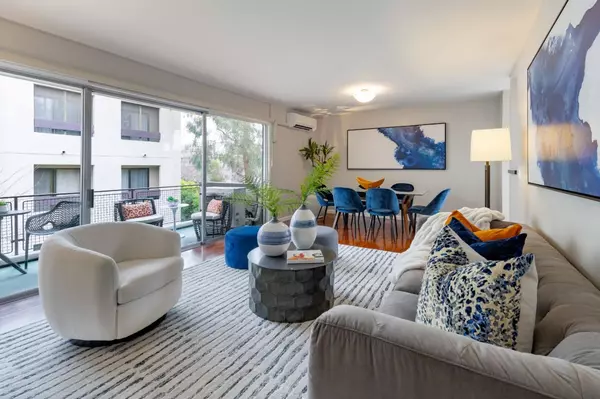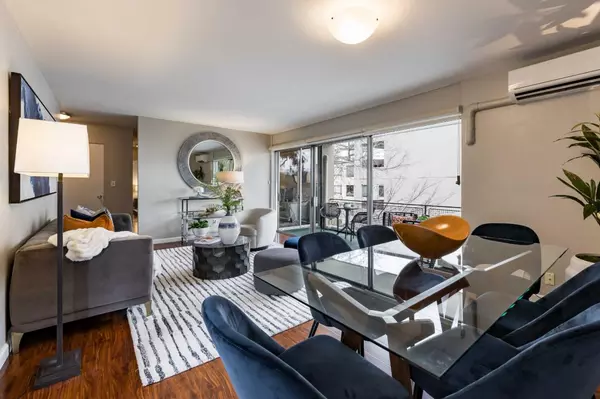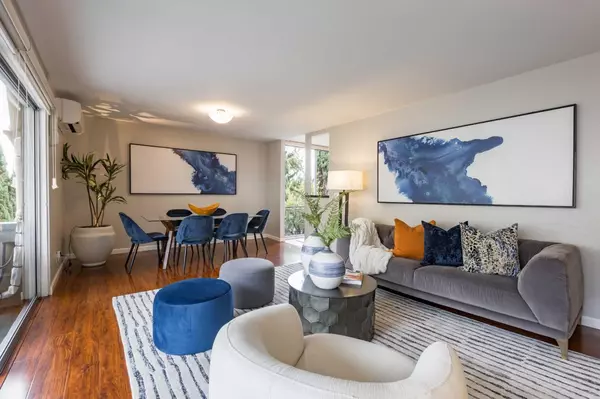Bought with Nadr Essabhoy • Compass
For more information regarding the value of a property, please contact us for a free consultation.
455 Grant AVE 14 Palo Alto, CA 94306
Want to know what your home might be worth? Contact us for a FREE valuation!

Our team is ready to help you sell your home for the highest possible price ASAP
Key Details
Sold Price $1,500,000
Property Type Condo
Sub Type Condominium
Listing Status Sold
Purchase Type For Sale
Square Footage 1,362 sqft
Price per Sqft $1,101
MLS Listing ID ML81995529
Sold Date 03/28/25
Style Contemporary
Bedrooms 3
Full Baths 2
HOA Fees $735/mo
HOA Y/N 1
Year Built 1962
Lot Size 1,362 Sqft
Property Sub-Type Condominium
Property Description
Just moments from the vibrant energy of California Avenue, this top-floor corner unit seamlessly blends style, comfort, and convenience within a sought-after complex designed by the renowned Joseph Eichler. Spanning over 1,300 square feet, the thoughtfully designed layout features a spacious living room, an updated kitchen with sleek stainless-steel appliances, and three generous bedrooms, including a serene primary suite. Step onto your private balcony to take in picturesque views of The Foothills. Additional highlights include radiant heated floors, in-unit laundry, underground parking, a storage unit, and access to a community pool and barbecue area. Enjoy effortless access to Palo Alto's best, from top-rated restaurants and boutique shopping to Stanford University, scenic parks, downtown, and Caltrain. Plus, children may attend acclaimed schools such as Greene Middle and Palo Alto High (buyer to verify eligibility).
Location
State CA
County Santa Clara
Area College
Zoning RM5
Rooms
Family Room No Family Room
Dining Room Breakfast Nook, Dining Area in Living Room, Dining Bar, Eat in Kitchen, No Informal Dining Room
Kitchen Countertop - Quartz, Dishwasher, Garbage Disposal, Ice Maker, Microwave, Oven - Self Cleaning, Oven Range - Electric, Refrigerator
Interior
Heating Radiant Floors
Cooling Other
Flooring Tile, Wood
Laundry Inside, Washer / Dryer
Exterior
Exterior Feature Balcony / Patio
Parking Features On Street, Parking Restrictions, Underground Parking
Garage Spaces 1.0
Fence Rail
Pool Community Facility, Pool - In Ground
Utilities Available Public Utilities
View Mountains
Roof Type Other
Building
Lot Description Grade - Level
Story 1
Foundation Concrete Perimeter and Slab
Sewer Sewer Connected
Water Public
Level or Stories 1
Others
HOA Fee Include Common Area Electricity,Common Area Gas,Garbage,Maintenance - Common Area,Management Fee,Pool, Spa, or Tennis,Sewer,Water
Tax ID 132-51-008
Horse Property No
Special Listing Condition Not Applicable
Read Less

© 2025 MLSListings Inc. All rights reserved.
GET MORE INFORMATION




