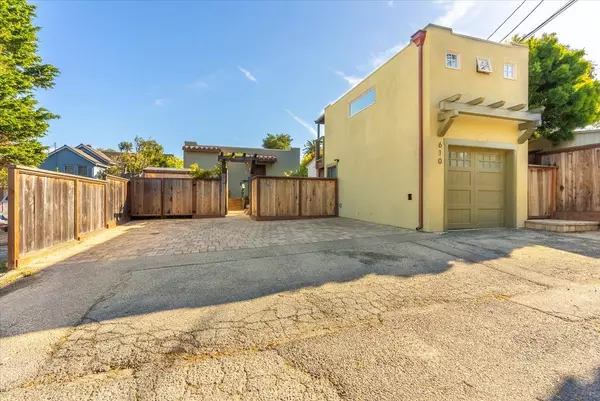Bought with The Debby Beck Group • PLTN
For more information regarding the value of a property, please contact us for a free consultation.
610 Forest AVE Pacific Grove, CA 93950
Want to know what your home might be worth? Contact us for a FREE valuation!

Our team is ready to help you sell your home for the highest possible price ASAP
Key Details
Sold Price $1,548,000
Property Type Single Family Home
Sub Type Single Family Home
Listing Status Sold
Purchase Type For Sale
Square Footage 1,753 sqft
Price per Sqft $883
MLS Listing ID ML81987180
Sold Date 03/07/25
Style Spanish
Bedrooms 3
Full Baths 2
Year Built 1929
Lot Size 5,200 Sqft
Property Sub-Type Single Family Home
Source MLSListings, Inc.
Property Description
Sorry--open houses cancelled.....Much larger than you think! Pueblo Revival style single family home, built in 1929, converted to a commercial space in 1985. In 2015 the conversion back to a single family home began---addition of approx 700+ sq ft & complete remodel of existing has turned this from step child to princess! The current home is a 3 bedroom/2 bath, 1753 sq ft gorgeous home, with a 1 car garage (+ 2 off-street uncovered parking spaces) in back off the alley/16th St (NEVER NEED TO PARK OUT FRONT) with 200+ sq ft storage/office space above. Also a 345 sq ft partial basement for additional storage/wine cellar/man cave??? Enter through the ornate iron gate at the front door into the spacious living room with a fireplace adjacent to a breakfast area, formal dining room & a modern chef's kitchen featuring "miles" of marble/quartz countertops, space for multiple asst chefs=this is an entertainer's dream open floor plan. Laundry room with pantry & access outside for a dog run & a sun-filled hallway with sliding doors out to a 419 sq ft, private deck. The back door opens to the easily maintained fenced back area with inviting hot tub, green house & basement access. No far from Downtown PG for shopping & dining. All of this & more!
Location
State CA
County Monterey
Area Forest Ave/Pine Ave
Zoning R4
Rooms
Family Room No Family Room
Dining Room Formal Dining Room
Kitchen 220 Volt Outlet, Countertop - Marble, Countertop - Quartz, Dishwasher, Exhaust Fan, Garbage Disposal, Hood Over Range, Microwave, Oven Range - Gas, Refrigerator
Interior
Heating Baseboard, Fireplace
Cooling None
Flooring Carpet, Tile
Fireplaces Type Gas Starter, Living Room
Laundry Electricity Hookup (220V), In Utility Room, Inside, Washer / Dryer
Exterior
Parking Features Detached Garage, Gate / Door Opener, Guest / Visitor Parking, Lighted Parking Area
Garage Spaces 2.0
Fence Fenced Back
Pool Spa - Above Ground, Spa / Hot Tub
Utilities Available Public Utilities
Roof Type Other
Building
Foundation Concrete Perimeter and Slab, Post and Pier
Sewer Sewer - Public, Sewer Connected, Sewer in Street, Sump Pump
Water Public
Architectural Style Spanish
Others
Tax ID 006-542-005-000
Special Listing Condition Not Applicable
Read Less

© 2025 MLSListings Inc. All rights reserved.
GET MORE INFORMATION




