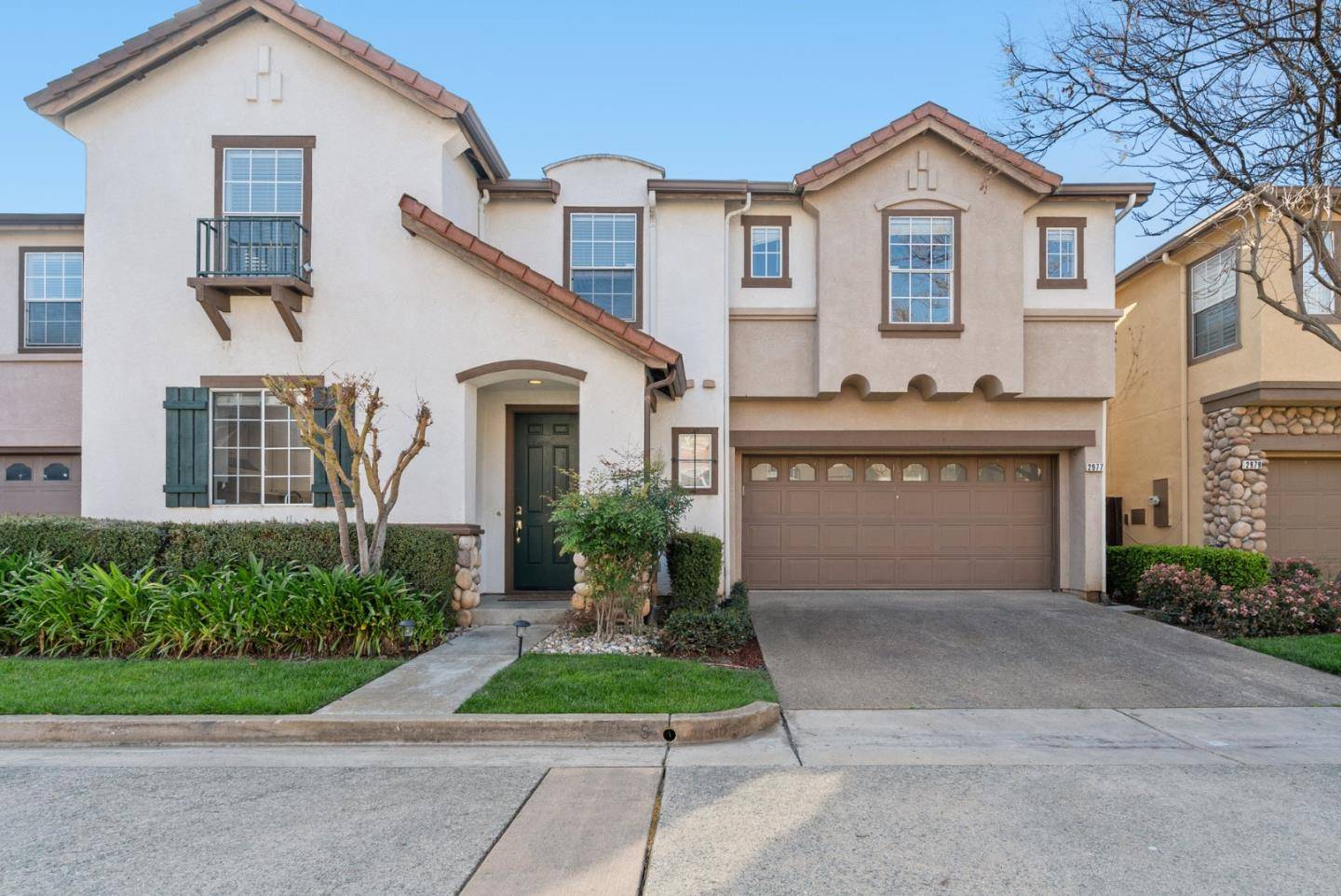Bought with Madhu Sarkar • KW Advisors
For more information regarding the value of a property, please contact us for a free consultation.
2977 Rubino CIR San Jose, CA 95125
Want to know what your home might be worth? Contact us for a FREE valuation!

Our team is ready to help you sell your home for the highest possible price ASAP
Key Details
Sold Price $1,625,000
Property Type Single Family Home
Sub Type Single Family Home
Listing Status Sold
Purchase Type For Sale
Square Footage 1,848 sqft
Price per Sqft $879
MLS Listing ID ML81958331
Sold Date 04/26/24
Style Contemporary
Bedrooms 3
Full Baths 2
Half Baths 1
HOA Fees $164/mo
HOA Y/N 1
Year Built 1999
Lot Size 2,614 Sqft
Property Sub-Type Single Family Home
Property Description
Welcome to this gracious home located in the coveted community of The Willows in San Jose. Step into the front door of this stylishly well maintained home and discover your new lifestyle! A contemporary style graces this home and embraces minimalistic elements with sleek, thoughtful details that emphasize an edited aesthetic. A cozy fireplace sits central in the main living space and an abundance of windows throughout the home hugs the home with beautiful natural lighting. Feel like a chef while preparing family feasts with ease in the well-designed kitchen. This space delivers all you need with an abundance of cabinetry dressed with sleek countertops. On the 2nd level of the home a loft sits central to this upper level providing a cozy family space. All 3 generously sized bedrooms have walk-in closets and the primary suite features high ceilings. A private backyard is designed for entertainment or to simply enjoy a cool quiet California evening! This beautifully crafted home awaits your arrival for the new lifestyle you have been looking for. Come visit and fall in love with this extraordinary home!
Location
State CA
County Santa Clara
Area Willow Glen
Building/Complex Name The Willows
Zoning A-PD
Rooms
Family Room No Family Room
Other Rooms Loft
Dining Room Breakfast Bar, Dining Area in Living Room, No Formal Dining Room
Kitchen Cooktop - Gas, Countertop - Solid Surface / Corian, Dishwasher, Exhaust Fan, Garbage Disposal, Hood Over Range, Oven - Built-In
Interior
Heating Gas, Central Forced Air - Gas, Fireplace
Cooling Ceiling Fan, Central AC
Flooring Laminate, Tile, Carpet
Fireplaces Type Gas Burning, Gas Starter
Laundry In Utility Room, Washer / Dryer
Exterior
Parking Features Attached Garage
Garage Spaces 2.0
Fence Fenced Back
Community Features Garden / Greenbelt / Trails, BBQ Area, Playground
Utilities Available Public Utilities
Roof Type Tile
Building
Story 2
Foundation Concrete Slab
Sewer Sewer - Public
Water Public
Level or Stories 2
Others
HOA Fee Include Common Area Gas,Insurance - Common Area,Landscaping / Gardening,Maintenance - Common Area,Management Fee
Restrictions Pets - Allowed
Tax ID 455-51-020
Horse Property No
Special Listing Condition Not Applicable
Read Less

© 2025 MLSListings Inc. All rights reserved.



