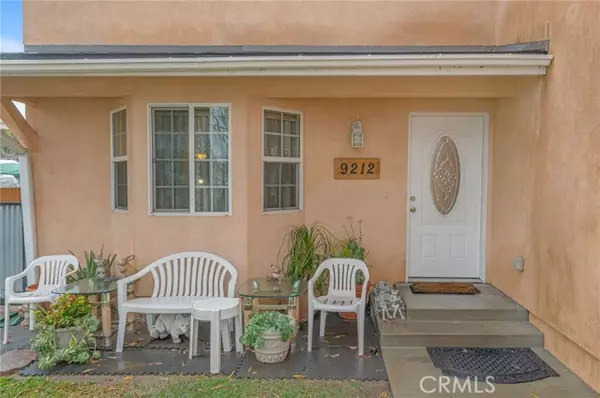Bought with Abigail Ruiz • Century 21 Masters
For more information regarding the value of a property, please contact us for a free consultation.
9212 Beverly Rd. Pico Rivera, CA 90660
Want to know what your home might be worth? Contact us for a FREE valuation!

Our team is ready to help you sell your home for the highest possible price ASAP
Key Details
Sold Price $950,000
Property Type Single Family Home
Sub Type Single Family Home
Listing Status Sold
Purchase Type For Sale
Square Footage 2,734 sqft
Price per Sqft $347
MLS Listing ID CRDW24032239
Sold Date 04/19/24
Bedrooms 6
Full Baths 4
Year Built 2014
Lot Size 6,149 Sqft
Property Sub-Type Single Family Home
Source California Regional MLS
Property Description
This 2014-built Pico Rivera home is ready for you to move in, unpack, and enjoy! A lush lawn borders the driveway leading to this 2-story abode's front porch. Enter a thoughtfully designed interior clad in crisp white tones, plush carpeting, and gleaming wood-style flooring. Bay windows usher bright sunlight into the living area and chandelier-lit dining nook, creating a relaxing ambiance. Stainless steel appliances, custom-crafted cabinetry, and granite countertops await you in the galley-style kitchen. Six versatile bedrooms graced with large closets offer room for multi-generational living, including a generous-sized retreat with a sitting area. Topping them all, the primary suite features a walk-in closet and a refreshing ensuite. Past glass sliders, the covered patio is an ideal spot to unwind in seclusion or host gatherings in the well-sized fenced-in backyard. Other inclusions are a laundry area, a storage shed, and an attached 2-car garage with an extended driveway for multiple vehicles. With shopping, dining, and entertainment nearby, why wait? Come for a tour while it's still available!
Location
State CA
County Los Angeles
Area 649 - Pico Rivera
Interior
Cooling Central AC
Fireplaces Type None
Laundry Other
Exterior
Garage Spaces 2.0
Pool None
View None
Building
Water District - Public
Others
Tax ID 6374005028
Special Listing Condition Not Applicable
Read Less

© 2025 MLSListings Inc. All rights reserved.
GET MORE INFORMATION




