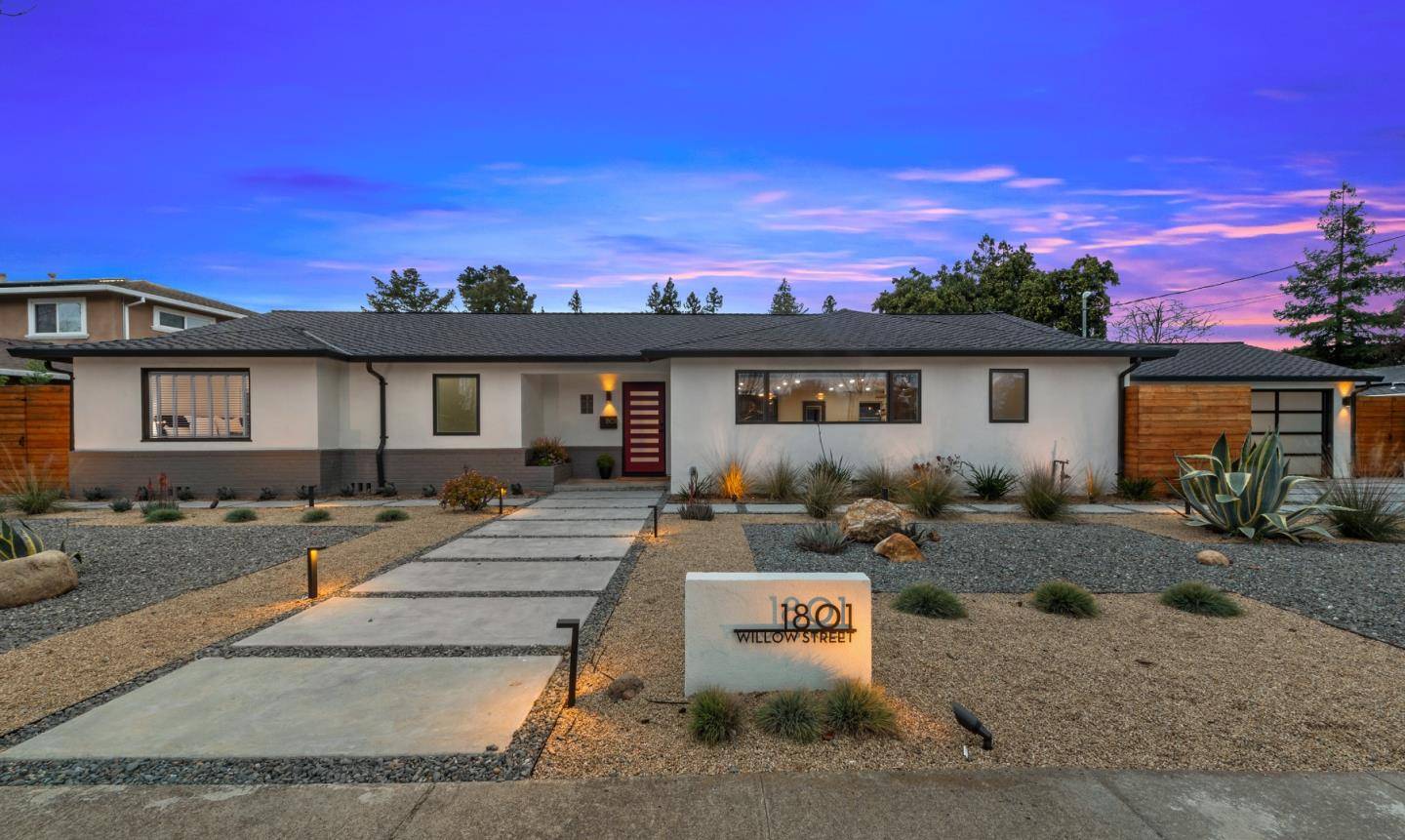Bought with Heena Joshi • Compass
For more information regarding the value of a property, please contact us for a free consultation.
1801 Willow ST San Jose, CA 95125
Want to know what your home might be worth? Contact us for a FREE valuation!

Our team is ready to help you sell your home for the highest possible price ASAP
Key Details
Sold Price $2,700,000
Property Type Single Family Home
Sub Type Single Family Home
Listing Status Sold
Purchase Type For Sale
Square Footage 1,996 sqft
Price per Sqft $1,352
MLS Listing ID ML81956419
Sold Date 04/03/24
Bedrooms 4
Full Baths 3
Year Built 1951
Lot Size 0.356 Acres
Property Sub-Type Single Family Home
Property Description
Exceptional properties like this are rarely available! Gorgeous single-story ranch home on 1/3+ Acre w/detached ADU! Extensively remodeled & upgraded in the last 5 yrs w/quality materials! Prepare to be impressed from the moment you enter & view the tranquil, expansive yard. Open concept, spacious great room w/ stunning, award-winning kitchen, liv rm w/beautiful Fireclay tile fireplace & formal dining. Kitchen has top-of-the-line Thermador appl, Subzero fridge, porcelain countertops, massive island, abundant storage & two-tone cabinetry. Luxurious, remodeled bathrooms feature dual vanities, Kohler bubble massage soaking tub, separate shower & porcelain countertops. Refinished hardwood floors, remodeled laundry/mudroom, spacious bedrooms, Philips recessed lights, Elfa custom closet organizers, dual-zone HVAC, high-producing owned solar, water filtration & other smart features thru-out. Gorgeous modernly designed pro-landscaped front & backyard. Serene setting overlooking creek & nature. Imagine entertaining friends/family here! Ideal location by Downtown Willow Glen, Campbell, Pruneyard, 17/280/87 w/ ez access to the Los Gatos Creek Trail!
Location
State CA
County Santa Clara
Area Willow Glen
Zoning R1
Rooms
Family Room No Family Room
Other Rooms Great Room, Laundry Room, Storage
Guest Accommodations Accessory Dwelling Unit
Dining Room Breakfast Bar, Dining Area in Living Room
Kitchen Cooktop - Electric, Dishwasher, Exhaust Fan, Island, Microwave, Oven - Built-In, Oven Range - Electric, Pantry, Refrigerator, Wine Refrigerator
Interior
Heating Central Forced Air, Electric
Cooling Ceiling Fan, Central AC, Multi-Zone
Flooring Hardwood, Tile
Fireplaces Type Gas Burning, Insert, Living Room, Wood Burning
Laundry Inside, Washer / Dryer
Exterior
Exterior Feature Back Yard, Balcony / Patio, Deck , Drought Tolerant Plants, Fenced, Low Maintenance, Sprinklers - Auto
Parking Features Attached Garage
Garage Spaces 2.0
Fence Fenced Back
Utilities Available Public Utilities, Solar Panels - Owned
Roof Type Composition
Building
Story 1
Foundation Concrete Perimeter, Concrete Slab
Sewer Sewer - Public
Water Public, Water Filter - Owned, Water Softener - Owned
Level or Stories 1
Others
Tax ID 284-10-007
Horse Property No
Special Listing Condition Not Applicable
Read Less

© 2025 MLSListings Inc. All rights reserved.



