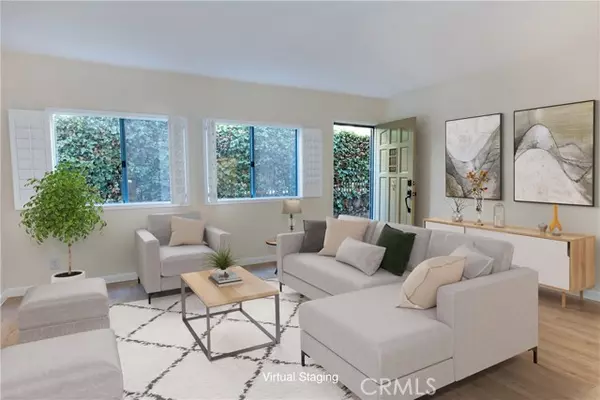Bought with Shelton Wilder
For more information regarding the value of a property, please contact us for a free consultation.
1524 10th ST 4 Santa Monica, CA 90401
Want to know what your home might be worth? Contact us for a FREE valuation!

Our team is ready to help you sell your home for the highest possible price ASAP
Key Details
Sold Price $656,000
Property Type Condo
Sub Type Condominium
Listing Status Sold
Purchase Type For Sale
Square Footage 633 sqft
Price per Sqft $1,036
MLS Listing ID CROC23167961
Sold Date 03/26/24
Bedrooms 1
Full Baths 1
Year Built 1964
Lot Size 7,505 Sqft
Property Sub-Type Condominium
Source California Regional MLS
Property Description
Located on a quiet, tree lined street in the heart of Santa Monica, this fully renovated one bedroom condominium is move in ready. Fully remodeled kitchen with white shaker cabinets, white quartz countertops, polished chrome fixtures, new stove, new oven, and microwave. Freshly painted interior, new interior doors, and newly resurfaced ceiling. Light wood LVP floors in living, dining, and kitchen. Plantations shutters in the bedroom and living area. Solid wood front door with new hardware. Double mirrored sliding wardrobe doors, closet organizing system, new carpet and new ceiling fan/light in spacious sized bedroom. Bathroom has been fully renovated with new tub, new shower doors, hand-set subway tile, new vanity with ample storage, polished chrome fixtures, quartz counter top and gold accent hardware and light fixture. Ground floor unit with onsite laundry, covered, secure parking, outdoor storage space, and intercom entrance into complex. Low association dues. Minutes from Santa Monica Pier, Third Street Promenade, Palisades Park, Montana Street, and the freeway. Close proximity to coffee shops, cafes, shopping, and markets. Served by the Santa Monica-Malibu Unified attendance zone. Street and permit parking for guests.
Location
State CA
County Los Angeles
Area C14 - Santa Monica
Zoning SMR3*
Rooms
Dining Room Breakfast Bar, Other
Kitchen Garbage Disposal, Microwave, Pantry, Oven Range - Gas, Oven - Electric
Interior
Heating Wall Furnace
Cooling None
Fireplaces Type None
Laundry Other, Community Facility
Exterior
Parking Features Storage - RV, Assigned Spaces, Common Parking Area, Gate / Door Opener
Garage Spaces 1.0
Fence 19, Wood
Pool 31, None
Utilities Available Other
View None
Building
Story One Story
Water District - Public
Others
Tax ID 4282029025
Special Listing Condition Not Applicable
Read Less

© 2025 MLSListings Inc. All rights reserved.
GET MORE INFORMATION




