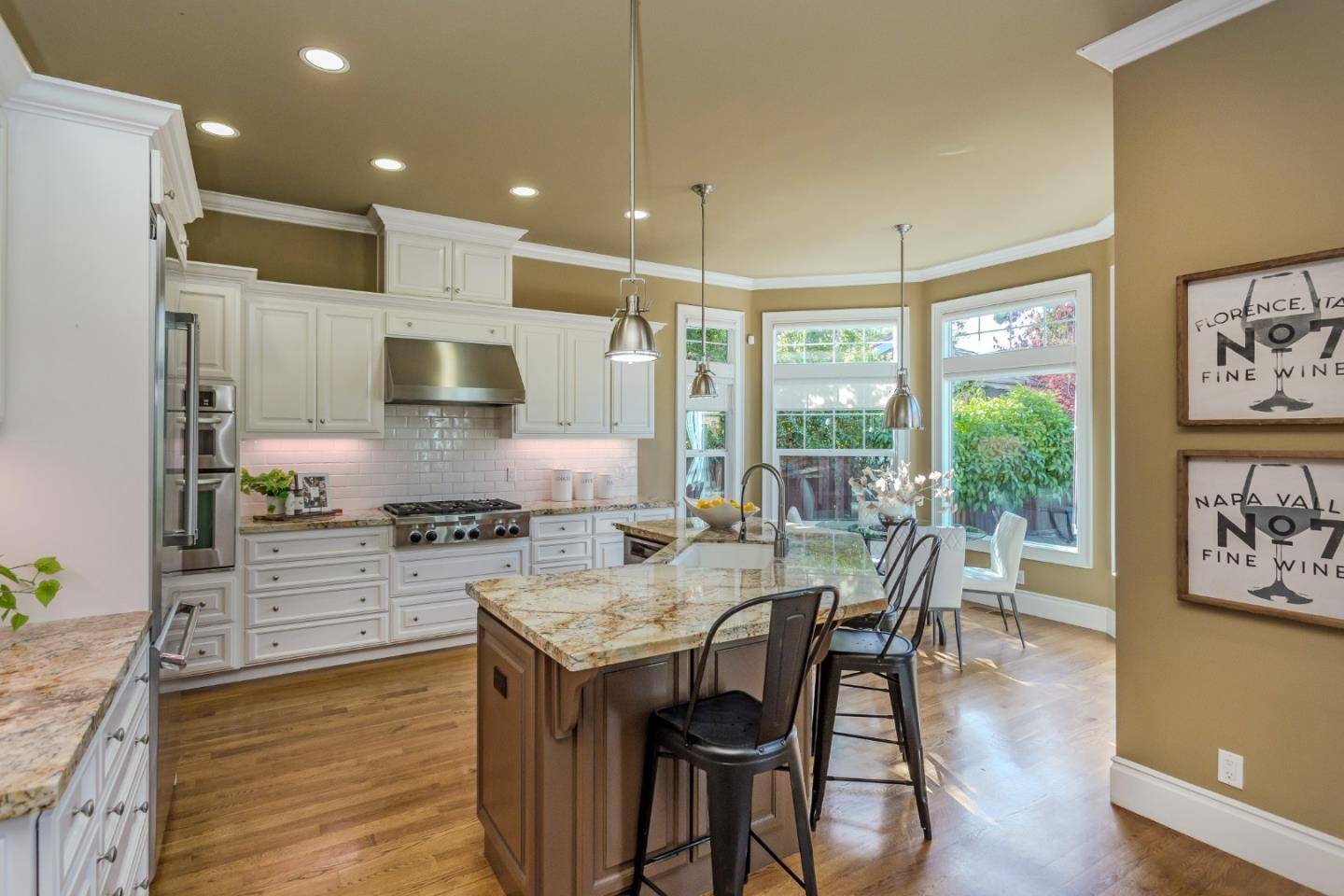Bought with Andy Sweat • KW Bay Area Estates
For more information regarding the value of a property, please contact us for a free consultation.
2033 Harmil WAY San Jose, CA 95125
Want to know what your home might be worth? Contact us for a FREE valuation!

Our team is ready to help you sell your home for the highest possible price ASAP
Key Details
Sold Price $2,800,000
Property Type Single Family Home
Sub Type Single Family Home
Listing Status Sold
Purchase Type For Sale
Square Footage 2,837 sqft
Price per Sqft $986
MLS Listing ID ML81946368
Sold Date 01/17/24
Bedrooms 4
Full Baths 3
Half Baths 1
Year Built 2010
Lot Size 6,626 Sqft
Property Sub-Type Single Family Home
Property Description
Picture driving home from a long day to a refuge you call HOME; riding beneath a lush canopy of majestic oak and elm trees to one of Silicon Valley's most desirable neighborhoods - Willow Glen! Custom-built by Greg Mussalem in 2010 there are 4 bedrooms and 3.5 baths. You'll love the grand entrance, high ceilings, lots of natural sunlight, neutral tones, spacious open concept floor plan including a gourmet kitchen and butler's pantry. Chef's Kitchen includes a 6-burner stove top, two ovens, granite countertops, and stainless steel appliances for both style and function. The backyard has lush fruit trees, the front yard, a drought-tolerant garden. Many high-end upgrades are solar panels, a central vacuum, custom closets and workbench in the garage, a built-in desk in the primary bedroom, and a 240-volt car charger. A short stroll to downtown Willow Glen includes many shops, restaurants, Farmer's Market, several parks and schools, including Booksin Elementary. This home is a must see!
Location
State CA
County Santa Clara
Area Willow Glen
Zoning R1-8
Rooms
Family Room Kitchen / Family Room Combo, Separate Family Room
Other Rooms Formal Entry, Great Room, Laundry Room, Storage
Dining Room Eat in Kitchen, Formal Dining Room
Kitchen 220 Volt Outlet, Cooktop - Gas, Countertop - Granite, Dishwasher, Exhaust Fan, Garbage Disposal, Microwave, Oven - Built-In, Pantry, Refrigerator, Wine Refrigerator
Interior
Heating Central Forced Air - Gas
Cooling Central AC
Flooring Carpet, Tile, Wood
Fireplaces Type Living Room, Primary Bedroom
Laundry Electricity Hookup (220V), Gas Hookup, Inside, Upper Floor
Exterior
Exterior Feature Back Yard, Balcony / Patio, BBQ Area, Drought Tolerant Plants, Sprinklers - Auto
Parking Features Attached Garage, Gate / Door Opener, Golf Cart, Off-Site Parking, Off-Street Parking, On Street
Garage Spaces 2.0
Fence Fenced Back, Wood
Utilities Available Public Utilities
View Neighborhood
Roof Type Composition,Shingle
Building
Story 2
Foundation Concrete Perimeter
Sewer Sewer - Public, Sewer Connected
Water Public
Level or Stories 2
Others
Tax ID 439-19-109
Security Features Security Alarm
Horse Property No
Special Listing Condition Not Applicable
Read Less

© 2025 MLSListings Inc. All rights reserved.



