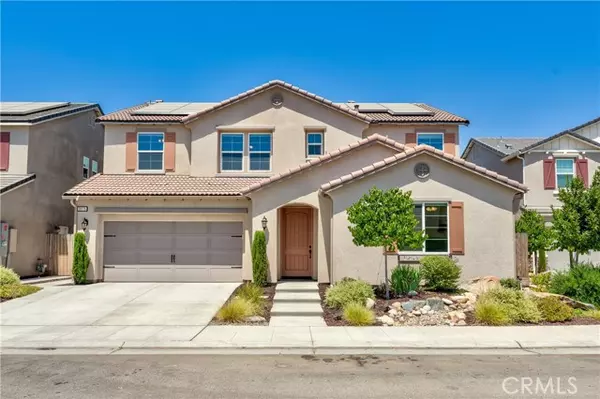Bought with General NONMEMBER • NONMEMBER MRML
For more information regarding the value of a property, please contact us for a free consultation.
3075 Vermont Ave Clovis, CA 93619
Want to know what your home might be worth? Contact us for a FREE valuation!

Our team is ready to help you sell your home for the highest possible price ASAP
Key Details
Sold Price $785,000
Property Type Single Family Home
Sub Type Single Family Home
Listing Status Sold
Purchase Type For Sale
Square Footage 3,058 sqft
Price per Sqft $256
MLS Listing ID CROC23150117
Sold Date 10/13/23
Style Mediterranean
Bedrooms 5
Full Baths 3
Half Baths 1
Year Built 2019
Lot Size 6,534 Sqft
Property Sub-Type Single Family Home
Source California Regional MLS
Property Description
Discover the epitome of luxury living in this remarkable property located on a cul-de-sac. You'll find yourself Immersed in a gourmet kitchen with upgraded cabinetry and a custom-designed, large pantry, complemented by a stylish dining area. The loft offers versatility, while the master bedroom grants stunning Sierra foothills views. A Mother-in-law suite boasts a glass-encased shower, and the tandem garage features extra storage. Outside, you'll enjoy a relaxing gazebo, misters, spa, fire pit, and citrus trees. Come see the additional custom features that were added to this home. This property is intended to sell fast. Come check it out! Please note: The LA/owner are related
Location
State CA
County Fresno
Rooms
Family Room Other
Dining Room Formal Dining Room, In Kitchen, Other, Breakfast Nook
Kitchen Dishwasher, Garbage Disposal, Hood Over Range, Microwave, Other, Oven - Self Cleaning, Pantry, Oven Range - Electric, Oven Range - Built-In, Refrigerator, Oven - Electric
Interior
Heating Heat Pump, Other, Central Forced Air
Cooling Central AC, Heat Pump, Other
Flooring Laminate
Fireplaces Type None
Laundry In Laundry Room, 30, Other, Upper Floor, 9
Exterior
Parking Features Storage - RV, Garage, Other
Garage Spaces 3.0
Fence Wood
Pool Pool - Heated, 2, None, Spa - Private
View Hills, Local/Neighborhood, Panoramic
Roof Type Other,Tile,Concrete
Building
Lot Description Trees, Corners Marked
Foundation Concrete Slab
Water Other, Hot Water, Heater - Electric, Heater - Gas, District - Public
Architectural Style Mediterranean
Others
Tax ID 55850212
Special Listing Condition Not Applicable
Read Less

© 2025 MLSListings Inc. All rights reserved.
GET MORE INFORMATION




