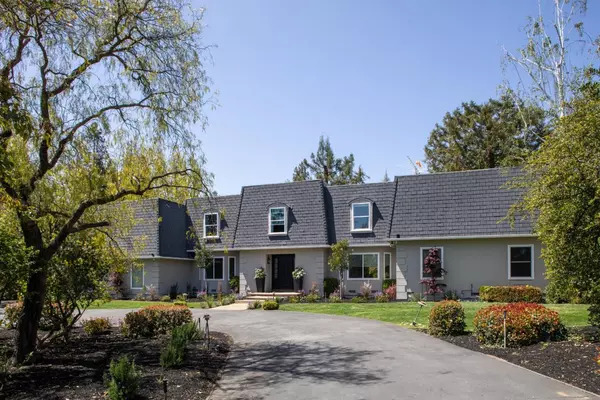Bought with Kathy Bridgman • Compass
For more information regarding the value of a property, please contact us for a free consultation.
12201 Colina DR Los Altos Hills, CA 94024
Want to know what your home might be worth? Contact us for a FREE valuation!

Our team is ready to help you sell your home for the highest possible price ASAP
Key Details
Sold Price $5,700,000
Property Type Single Family Home
Sub Type Single Family Home
Listing Status Sold
Purchase Type For Sale
Square Footage 4,229 sqft
Price per Sqft $1,347
MLS Listing ID ML81925072
Sold Date 06/09/23
Bedrooms 5
Full Baths 3
Half Baths 1
Year Built 1975
Lot Size 1.089 Acres
Property Sub-Type Single Family Home
Source MLSListings, Inc.
Property Description
Impressive French Home with Fresh Updates, Solar Power & Resort-Like Grounds. Classic French design with a Mansard roof, dormer windows, and quoin details. Impressive circular driveway entrance. Freshly painted interiors, bamboo and tiled floors, plus new carpet. Spacious living room with fireplace and formal dining room. Beautiful chef's kitchen with high-end appliances and open family room. Main-level full and half-baths for use by guests and from the pool. Private main-level primary suite with rear yard access and marble bath. 4 upstairs bedrooms, one especially large, plus spacious well-appointed marble bath. Oversized, fully finished bonus room above the garage, perfect for an office or recreation room. Resort-inspired rear yard with pool, spa, 2 wet bars, rock waterfall, and wonderful entertaining spaces. Fully covered vegetable garden with 3 raised beds plus fenced dog run.
Location
State CA
County Santa Clara
Area Los Altos Hills
Zoning RA
Rooms
Family Room Kitchen / Family Room Combo
Dining Room Eat in Kitchen, Formal Dining Room
Kitchen Cooktop - Gas, Dishwasher, Island, Wine Refrigerator
Interior
Heating Central Forced Air - Gas, Forced Air
Cooling Central AC
Flooring Carpet, Hardwood
Fireplaces Type Family Room, Living Room
Laundry Washer / Dryer
Exterior
Parking Features Attached Garage, Carport , Off-Site Parking
Garage Spaces 2.0
Fence Fenced
Pool Pool - Heated, Pool - In Ground, Pool - Solar, Spa - In Ground
Utilities Available Public Utilities
Roof Type Slate
Building
Foundation Concrete Perimeter
Sewer Sewer Connected
Water Public
Others
Tax ID 336-20-025
Special Listing Condition Not Applicable
Read Less

© 2025 MLSListings Inc. All rights reserved.
GET MORE INFORMATION




