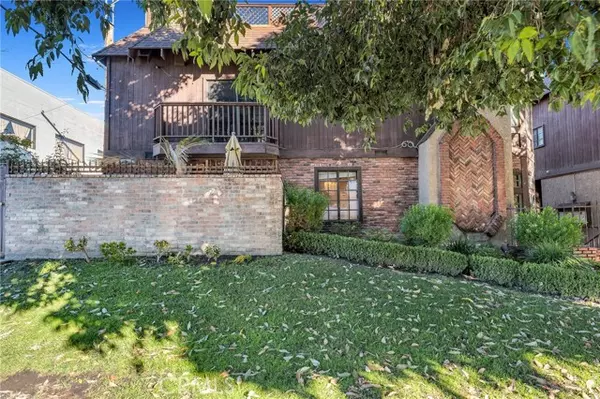Bought with Emad Halaby • Redfin Corporation
For more information regarding the value of a property, please contact us for a free consultation.
4352 Coldwater Canyon AVE H Studio City, CA 91604
Want to know what your home might be worth? Contact us for a FREE valuation!

Our team is ready to help you sell your home for the highest possible price ASAP
Key Details
Sold Price $782,000
Property Type Townhouse
Sub Type Townhouse
Listing Status Sold
Purchase Type For Sale
Square Footage 1,695 sqft
Price per Sqft $461
MLS Listing ID CRSR22239748
Sold Date 12/29/22
Bedrooms 3
Full Baths 3
Half Baths 1
Year Built 1980
Lot Size 0.288 Acres
Property Sub-Type Townhouse
Source California Regional MLS
Property Description
Fabulous Tri-Level Townhome Style Condo in Prime Studio City! This 3 bedroom, 3.5 bathroom property, truly feels like a home with 1,695 SQFT of living space spread out on multiple levels. On the first floor, the Living Room, with its charming fireplace, sits adjacent to the formal Dining Room. The eat-in Kitchen has a slider to its own large, private patio. Also on this floor is a Powder Room for convenience, as well as a bedroom with an en suite bath. Upstairs, you will find two primary suites, both with walk-in closets and spacious bathrooms, and one with its own fireplace. The sun drenched, generously sized, wraparound rooftop deck has mountain views and plenty of space for entertaining, Summer BBQ's and dining Al' fresco. Other amenities include 2 side by side parking spaces, Central Air & Heat, and EQ Insurance. Zoned for highly rated Dixie Canyon Community Charter. Just a short stroll to trendy Ventura Boulevard, with its coveted dining & boutiques, The Shops at Sportsman's Lodge, which includes the high end Erewhon market, and convenient freeway access to the Westside and the rest of the Valley to get where you need to be. With a little TLC, this special home can be a gem! Probate Sale. No Court Confirmation Required.
Location
State CA
County Los Angeles
Area Stud - Studio City
Zoning LARD1.5
Rooms
Dining Room Other, Breakfast Nook
Kitchen Dishwasher, Oven Range - Gas, Trash Compactor
Interior
Heating Central Forced Air
Cooling Central AC
Fireplaces Type Living Room, Primary Bedroom
Laundry Other
Exterior
Parking Features Assigned Spaces, Gate / Door Opener
Garage Spaces 2.0
Pool 31, None
View Hills, Local/Neighborhood, Forest / Woods
Building
Story Three or More Stories
Water District - Public
Others
Tax ID 2375007068
Special Listing Condition Court Confirmation May Be Required
Read Less

© 2025 MLSListings Inc. All rights reserved.
GET MORE INFORMATION




