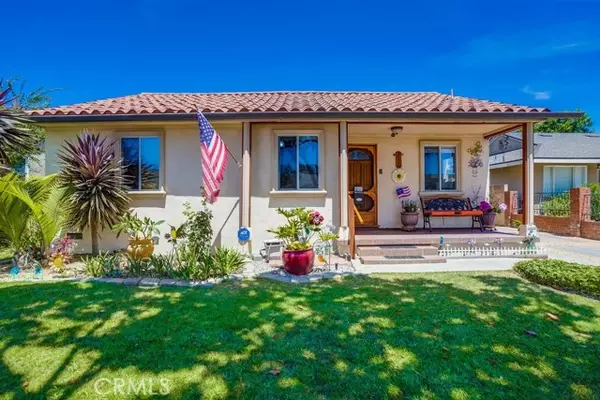Bought with Carlos Gatmaitan
For more information regarding the value of a property, please contact us for a free consultation.
3915 W 148th ST Hawthorne, CA 90250
Want to know what your home might be worth? Contact us for a FREE valuation!

Our team is ready to help you sell your home for the highest possible price ASAP
Key Details
Sold Price $820,000
Property Type Single Family Home
Sub Type Single Family Home
Listing Status Sold
Purchase Type For Sale
Square Footage 1,063 sqft
Price per Sqft $771
MLS Listing ID CRSB22151134
Sold Date 01/18/23
Bedrooms 3
Full Baths 1
Year Built 1952
Lot Size 5,057 Sqft
Property Sub-Type Single Family Home
Source California Regional MLS
Property Description
Welcome to your Forever Home! Turnkey 3 bedroom, 1 bathroom home is located in the highly desirable Hawthorne neighborhood. Cozy home is one level and features an abundance of amenities: large lot boasts front grass yard with covered porch, fenced in & gated grass back yard with covered garden patio, shed, large garage with room for a workshop/storage & a hot tub making it the perfect home for entertaining, gardening and pets to run around. Master bedroom features large closet, ceiling fan, & wood flooring. Kitchen offers matching appliances (gas stove/oven with hooded vent, refrigerator, & dishwasher), bay window, tile floors, extra-long countertops, plentiful cabinetry for storage space, dual sink basin & two exquisite glass pocket doors. Living room features bay window with garden views, hardwood floors, sliding door to private backyard, and an attached dining area. Enjoy a nice ocean breeze throughout home and from the front or back patios. Home features newly refurbished floor furnace, dual pane windows, recessed lighting, smoothed ceilings, crown molding, window blinds, easy care tile flooring & hardwood flooring, & ceiling fans throughout. Bathroom features soaking tub and separate walk-in shower. Laundry room inside garage with washer and dryer included. Pride of ownershi
Location
State CA
County Los Angeles
Area 111 - Bodger Park/El Camino
Zoning HAR1YY
Rooms
Family Room Other
Dining Room Other, Dining Area in Living Room
Kitchen Dishwasher, Oven - Gas, Other, Refrigerator
Interior
Heating Floor Furnace
Cooling None, Other
Flooring Laminate
Fireplaces Type None
Laundry Dryer, In Garage, Washer
Exterior
Parking Features Other, Garage, Drive Through, RV Possible
Garage Spaces 2.0
Fence 2, Other, 22
Pool None, 2, Pool - Heated
Utilities Available Electricity - On Site, Telephone - Not On Site
View Local/Neighborhood, Forest / Woods
Roof Type Composition,Shingle
Building
Lot Description Trees
Story One Story
Foundation Raised
Water District - Public
Others
Tax ID 4072012027
Special Listing Condition Not Applicable
Read Less

© 2025 MLSListings Inc. All rights reserved.
GET MORE INFORMATION




