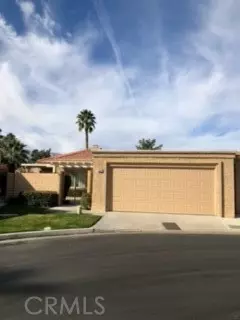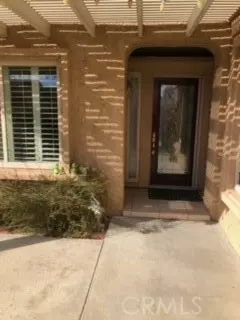Bought with Jennifer Bryan
For more information regarding the value of a property, please contact us for a free consultation.
44329 Venice CT Palm Desert, CA 92260
Want to know what your home might be worth? Contact us for a FREE valuation!

Our team is ready to help you sell your home for the highest possible price ASAP
Key Details
Sold Price $485,000
Property Type Condo
Sub Type Condominium
Listing Status Sold
Purchase Type For Sale
Square Footage 1,543 sqft
Price per Sqft $314
MLS Listing ID CNSR22016867
Sold Date 02/25/22
Bedrooms 3
Full Baths 2
HOA Fees $445/mo
Year Built 1980
Lot Size 4,792 Sqft
Property Sub-Type Condominium
Source CRISNet
Property Description
Beautiful 3 bedroom/2 bath condo in Hidden Palms, Palm Desert. Location is in a guarded and gated community. The unit includes a fireplace, and wrap around patio with great views of the mountains. Centrally located for all that Palm Desert has to offer. Entering the home you have an open and spacious living room with fireplace and dining room. The unit has recessed lighting and ceiling fans in all rooms. Plantation shutters cover all window coverings. The kitchen and bathrooms come with corian counter tops. Kitchen also includes breakfast nook and counter for more casual dining. There are 3 separate sliding doors that open to covered patio in front and back courtyard. This unit does not back up to the street, but rather a beautiful green beltway. The patio/courtyard has low maintenance desert landscaping and includes a sprinkler system. Attached 2-car garage. There are 4 pools, tennis and pickleball courts, and walking paths through-out sub-division as you enjoy the community lakes. HOA is $445 and includes cable, internet and trash.
Location
State CA
County Riverside
Area 322 - North Palm Desert
Zoning PR5N
Rooms
Dining Room Breakfast Bar, Breakfast Nook, Dining "L", In Kitchen
Kitchen Dishwasher, Oven Range, Garbage Disposal, Oven Range - Gas, Other, Microwave, Pantry
Interior
Heating Central Forced Air, Fireplace , Forced Air, Gas
Cooling Central AC, Central Forced Air - Electric, Other
Fireplaces Type Family Room, Gas Starter
Laundry Gas Hookup, In Closet, 30
Exterior
Parking Features Other, Garage
Garage Spaces 2.0
Fence 2, Other
Pool Community Facility, Spa - Community Facility
View Hills
Roof Type Tile
Building
Lot Description Corners Marked, Grade - Level
Story One Story
Foundation Permanent
Water District - Public, Heater - Gas
Others
Tax ID 625391010
Special Listing Condition Not Applicable
Read Less

© 2025 MLSListings Inc. All rights reserved.
GET MORE INFORMATION




