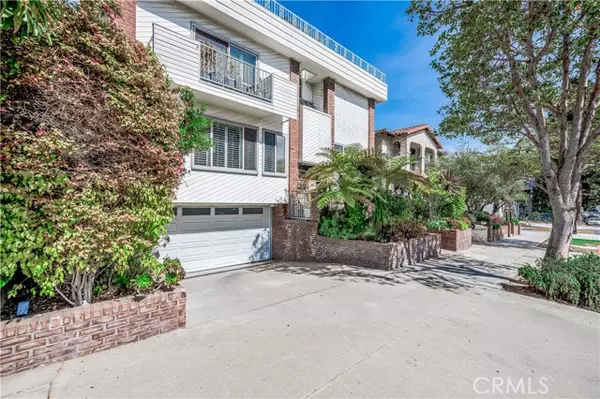Bought with robbie sikora
For more information regarding the value of a property, please contact us for a free consultation.
951 16th ST 2 Santa Monica, CA 90403
Want to know what your home might be worth? Contact us for a FREE valuation!

Our team is ready to help you sell your home for the highest possible price ASAP
Key Details
Sold Price $1,030,000
Property Type Condo
Sub Type Condominium
Listing Status Sold
Purchase Type For Sale
Square Footage 1,221 sqft
Price per Sqft $843
MLS Listing ID CNSR22058009
Sold Date 04/27/22
Style Traditional
Bedrooms 2
Full Baths 2
HOA Fees $660/mo
Year Built 1974
Lot Size 7,511 Sqft
Property Sub-Type Condominium
Source CRISNet
Property Description
Prime Santa Monica/Wilshire/Montana area within a highly rated school district! Charming, 2 bedroom, 2 bathroom condo in an intimate 6-unit building. Double door entry with stunning antique rose colored fixture greets you into this well-maintained unit with rich wood accents throughout. Step down into the warm living area with herringbone pattern wood flooring, recessed lighting, ceiling fan, cozy fireplace and natural light from French doors leading to the patio. Formal dining room is a step up from the living area with elegant chandelier, wrap around high wood shelving and glass pocket door to the kitchen. The kitchen has ample storage, granite counters, stainless steel appliances and stackable washer/dryer hookups in closet. Amazing light fixtures throughout- one of a kind and thoughtfully selected. The rich wood flooring continues into the center hall and custom wood framed shower unique ¾ hall bath with marble floors and countertop. The continuous wood framed doors with curtains giving a "Villa Feel" throughout. A generous-sized secondary bedroom is complete with high ceilings, chandelier, walk-in closet and sliding glass door to dedicated balcony. Master suite has walk-in closet and a double sliding wood closet adjacent. Master bedroom has wood fram
Location
State CA
County Los Angeles
Area C14 - Santa Monica
Zoning SMR2*
Rooms
Dining Room Formal Dining Room
Kitchen Dishwasher, Oven Range - Electric, Microwave, Hood Over Range
Interior
Heating Central Forced Air
Cooling None
Fireplaces Type Living Room
Laundry In Kitchen, Stacked Only, 30
Exterior
Parking Features Assigned Spaces, Side By Side, Underground Parking
Garage Spaces 2.0
Fence 19, Wood, 22
Pool None, 31
View None
Roof Type Other
Building
Story One Story
Water District - Public
Architectural Style Traditional
Others
Tax ID 4281002038
Special Listing Condition Not Applicable
Read Less

© 2025 MLSListings Inc. All rights reserved.
GET MORE INFORMATION




