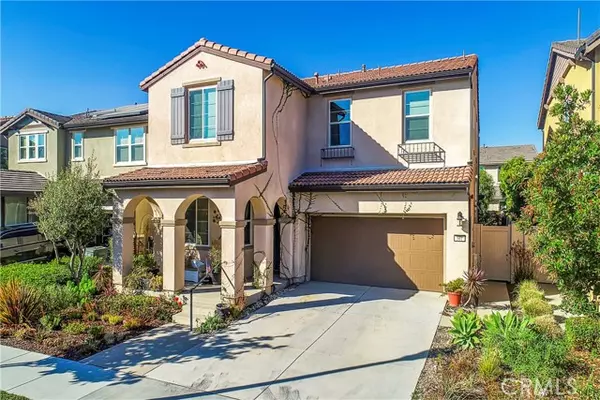Bought with Christopher Foley
For more information regarding the value of a property, please contact us for a free consultation.
561 Owens River DR Oxnard, CA 93036
Want to know what your home might be worth? Contact us for a FREE valuation!

Our team is ready to help you sell your home for the highest possible price ASAP
Key Details
Sold Price $899,000
Property Type Single Family Home
Sub Type Single Family Home
Listing Status Sold
Purchase Type For Sale
Square Footage 2,377 sqft
Price per Sqft $378
MLS Listing ID CNSR21192032
Sold Date 10/25/21
Bedrooms 5
Full Baths 3
HOA Fees $35/mo
Year Built 2016
Lot Size 4,778 Sqft
Property Sub-Type Single Family Home
Source CRISNet
Property Description
You'll absolutely love this stunning, former model, single-family home with over $290k in builder upgrades. A rare, 5 bedroom plus loft, 3 bath two-story home with 2377 sq. ft. Large, free-flowing floor plan with gorgeous tile floors. The main floor of this home features a large bedroom and full bath, a huge family room (both with ceiling fans) dining room, oversized kitchen with Caesarstone quartz countertops, custom backsplash, maple cabinets with hardware, GE stainless steel appliances, walk-in pantry, kitchen island with pendant lighting and bar seating. Don't miss the Maple wood and wrought iron staircase before you head upstairs. The upper level features 4 large bedrooms, a huge loft (all with ceiling fans) plus a large laundry room with extensive cabinetry and wash sink. The oversized master with custom en-suite 5 piece bathroom, dual sinks, beautifully tiled walk-in shower, separate soaker tub also features a walk-in closet. Look for the custom blinds throughout with room darkening features in bedrooms and retractable front screen door, additionally added by owners. Attached 2 car garage with owner-upgraded ceiling storage racks and driveway. The large backyard has beautiful, mature landscaping providing all-around privacy, stamped concrete enter
Location
State CA
County Ventura
Area Vc36 - El Rio / Nyeland Acres
Rooms
Dining Room Other
Kitchen Pantry, Dishwasher, Garbage Disposal, Other, Microwave
Interior
Heating Central Forced Air
Cooling Central AC
Fireplaces Type None
Laundry Gas Hookup, In Laundry Room, Upper Floor, 30
Exterior
Parking Features Other
Garage Spaces 2.0
Pool None
View Local/Neighborhood
Building
Water District - Public, Other
Others
Tax ID 1330260535
Special Listing Condition Not Applicable
Read Less

© 2025 MLSListings Inc. All rights reserved.
GET MORE INFORMATION




