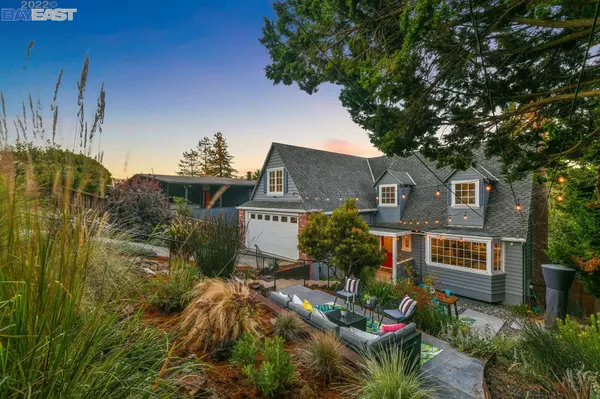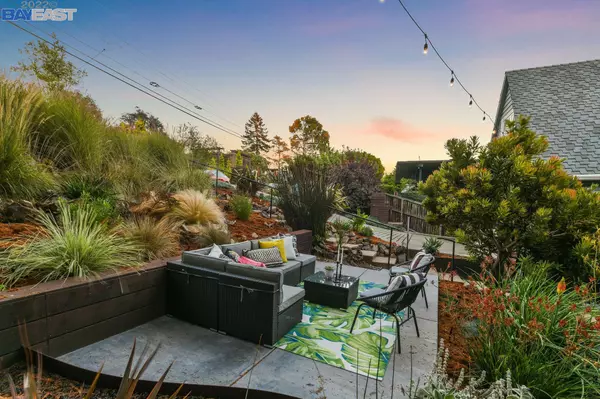Bought with Derek Suring • CCNLR1
For more information regarding the value of a property, please contact us for a free consultation.
612 BELOIT AVE Kensington, CA 94708
Want to know what your home might be worth? Contact us for a FREE valuation!

Our team is ready to help you sell your home for the highest possible price ASAP
Key Details
Sold Price $1,850,000
Property Type Single Family Home
Sub Type Single Family Home
Listing Status Sold
Purchase Type For Sale
Square Footage 2,130 sqft
Price per Sqft $868
MLS Listing ID BE41010816
Sold Date 11/01/22
Style Cape Cod
Bedrooms 3
Full Baths 2
Half Baths 1
Year Built 1938
Lot Size 6,250 Sqft
Property Sub-Type Single Family Home
Source Bay East
Property Description
Nestled in the hills of Kensington, 612 Beloit is a 3+BD/2.5 BA modern Cape Cod tucked away among majestic trees and scenic, wooded paths. Lovingly remodeled and beautifully maintained, the home blends elements of traditional architecture with a gorgeously designed modern interior highlighted by a designer's palette of finishes including stylish wall treatments and perfectly placed color accents, handcrafted Heath tile, and custom cabinetry with carefully selected hardware. The home features formal living and dining rooms, beautifully remodeled baths, and a stunning chef's kitchen renovated down to the studs with stone countertops and custom tile and cabinets. The spacious primary suite features custom closets and cabinetry, and two additional bedrooms share a remodeled bath. Downstairs, a large bonus room might serve as a family room, home office, yoga studio, or den. Professionally landscaped both front and rear, the home includes a large terraced front yard planted with established
Location
State CA
County Contra Costa
Area Other Area
Rooms
Family Room Separate Family Room
Dining Room Formal Dining Room
Kitchen Countertop - Stone, Dishwasher, Eat In Kitchen, Garbage Disposal, Breakfast Nook, Oven Range - Gas, Oven Range, Refrigerator, Updated
Interior
Heating Forced Air, Gas
Cooling Air Conditioning - None
Flooring Tile, Carpet - Wall to Wall, Hardwood
Fireplaces Type Living Room, Wood Burning, Brick
Laundry 220 Volt Outlet, In Basement, In Laundry Room, Washer, Dryer
Exterior
Exterior Feature Aluminum Siding, Siding - Wood
Parking Features Attached Garage, Garage, Gate / Door Opener, Access - Interior, Off-Street Parking
Garage Spaces 2.0
Pool Pool - No, Spa / Hot Tub
Roof Type Composition
Building
Lot Description Grade - Sloped Down , Grade - Level, Regular
Story Two Story
Sewer Sewer - Public
Water Public, Heater - Gas
Architectural Style Cape Cod
Others
Tax ID 570-253-016
Special Listing Condition Not Applicable
Read Less

© 2025 MLSListings Inc. All rights reserved.
GET MORE INFORMATION




