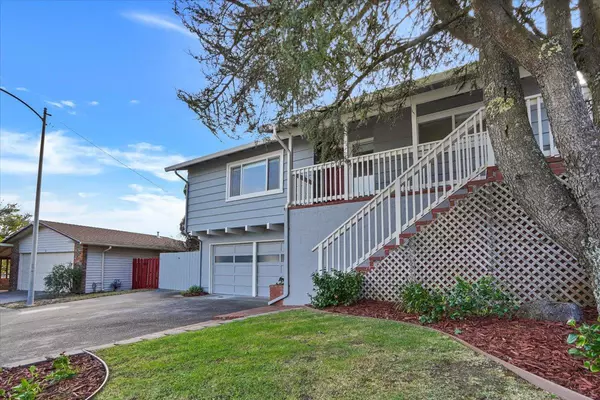Bought with Helen Li • Redfin
For more information regarding the value of a property, please contact us for a free consultation.
110 Lassen DR San Bruno, CA 94066
Want to know what your home might be worth? Contact us for a FREE valuation!

Our team is ready to help you sell your home for the highest possible price ASAP
Key Details
Sold Price $1,450,000
Property Type Single Family Home
Sub Type Single Family Home
Listing Status Sold
Purchase Type For Sale
Square Footage 2,080 sqft
Price per Sqft $697
MLS Listing ID ML81908051
Sold Date 11/18/22
Bedrooms 4
Full Baths 3
Year Built 1964
Lot Size 4,988 Sqft
Property Sub-Type Single Family Home
Source MLSListings, Inc.
Property Description
Welcome to this stunning and meticulously maintained Portola Highlands home. This 4 bedroom + office, 3 bathroom home is located in one of the most desirable San Bruno neighborhoods and features an expansive eat-in kitchen with quartz countertops, stainless steel appliances and ample storage. The open living room and dining room combination boasts hardwood flooring, expansive picture windows and sliding patio doors leading to a large redwood deck overlooking bay views. Enjoy the custom California Closets in all of the bedrooms. The sun drenched primary bedroom features a private ensuite bathroom with quartz vanity and lots of storage. The downstairs family room, guest bedroom and full bathroom is the perfect private oasis for guests. The private office features two custom built in workspaces and cabinets. The home is wired for gigabit ethernet cable, ideal for working from home. Close to highway 35 and 280
Location
State CA
County San Mateo
Area Portola Highlands
Zoning R10006
Rooms
Family Room Kitchen / Family Room Combo
Dining Room Dining Area in Family Room
Kitchen Countertop - Granite, Dishwasher, Hood Over Range, Oven - Gas, Refrigerator
Interior
Heating Central Forced Air
Cooling Other
Flooring Hardwood
Fireplaces Type Other
Laundry In Garage, Washer / Dryer
Exterior
Parking Features Attached Garage
Garage Spaces 2.0
Utilities Available Public Utilities
View Bay
Roof Type Shingle
Building
Lot Description Views
Foundation Concrete Slab
Sewer Sewer - Public
Water Public
Others
Tax ID 017-441-360
Special Listing Condition Not Applicable
Read Less

© 2025 MLSListings Inc. All rights reserved.
GET MORE INFORMATION




