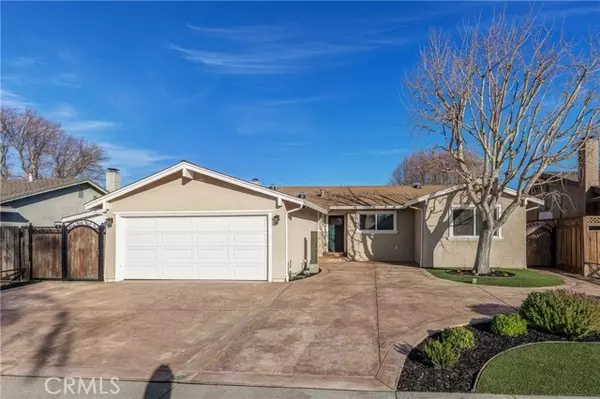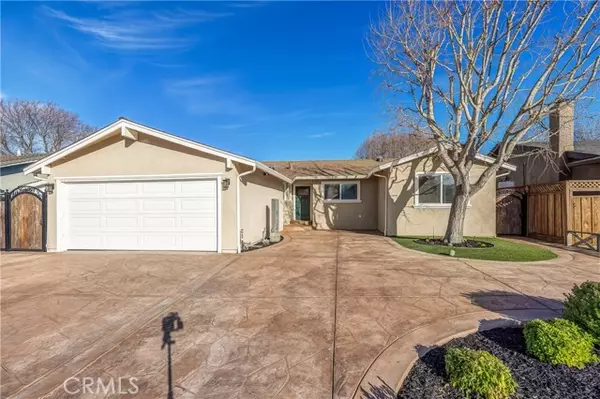Bought with OUT OF AREA OUT
For more information regarding the value of a property, please contact us for a free consultation.
4529 Fisher CT Pleasanton, CA 94588
Want to know what your home might be worth? Contact us for a FREE valuation!

Our team is ready to help you sell your home for the highest possible price ASAP
Key Details
Sold Price $1,630,000
Property Type Single Family Home
Sub Type Single Family Home
Listing Status Sold
Purchase Type For Sale
Square Footage 1,607 sqft
Price per Sqft $1,014
MLS Listing ID CNSR22012877
Sold Date 03/21/22
Bedrooms 4
Full Baths 2
Year Built 1968
Lot Size 6,200 Sqft
Property Sub-Type Single Family Home
Source CRISNet
Property Description
This stunning Val Vista community home features 4 bedrooms, 2 bathrooms, and 1,607SF of living space. This home has been completed renovated inside and out. Upon entering the living room, you will notice the home offers an open concept floorplan with beautiful Vinyl flooring and recessed lighting. The kitchen boasts white cabinetry, Quartz countertops, stainless steel appliances a breakfast bar and dining area. The Family room features a brick accent fireplace to cozy up next to on those cold winter nights and also provides access to your private backyard. Down the hall you will find 3 secondary bedrooms. The hallway bathroom features quartz counter top vanity and shower/tub combo. The master bedroom suite features in-wall heaters and the private bath has a walk-in shower and Quartz counter top vanity. Enjoy nightly sunsets in your beautifully landscaped, private back yard with artificial turf for easy and low maintenance, 7-person hot tub and small putting green. New carpeting and pads; dimmable recessed lighting; Solar light tubes in kitchen, family room and hallway; new ceiling fans in living room, dining area and master bedroom; new Amana HVAC; whole house ceiling fan; new sliding glass door to patio; double-pane gas-filled Vinyl trim windows; heav
Location
State CA
County Alameda
Rooms
Family Room Other
Dining Room Other, Breakfast Bar, In Kitchen
Kitchen Other, Freezer, Garbage Disposal, Microwave, Refrigerator
Interior
Heating Central Forced Air, Other, Solar
Cooling Central AC, Other, Whole House / Attic Fan
Fireplaces Type Family Room, Gas Burning
Laundry Dryer, In Garage, 30
Exterior
Parking Features Garage, Other, Common Parking Area, Room for Oversized Vehicle, Side By Side
Garage Spaces 2.0
Fence Wood
Pool None, Spa - Private, 2
Utilities Available Electricity - On Site
View None
Building
Lot Description Corners Marked
Story One Story
Foundation Concrete Slab
Water District - Public, Hot Water
Others
Tax ID 9411306037
Special Listing Condition Not Applicable
Read Less

© 2025 MLSListings Inc. All rights reserved.
GET MORE INFORMATION




