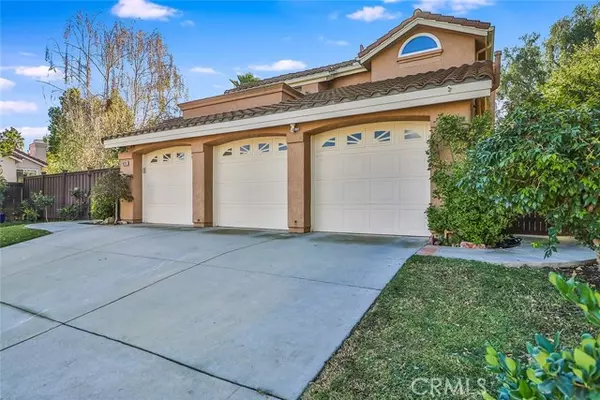Bought with Bryan Fleming
For more information regarding the value of a property, please contact us for a free consultation.
1024 Shoal Creek CT Simi Valley, CA 93065
Want to know what your home might be worth? Contact us for a FREE valuation!

Our team is ready to help you sell your home for the highest possible price ASAP
Key Details
Sold Price $930,000
Property Type Single Family Home
Sub Type Single Family Home
Listing Status Sold
Purchase Type For Sale
Square Footage 2,288 sqft
Price per Sqft $406
MLS Listing ID CNSR20260315
Sold Date 03/01/21
Bedrooms 4
Full Baths 3
HOA Fees $71/mo
Year Built 1987
Lot Size 0.344 Acres
Property Sub-Type Single Family Home
Source CRISNet
Property Description
Welcome to Wood Ranch. This 4-bedroom, 3-bath home has a spacious 2,288 interior living space and a large 15,006 square foot lot for entertaining. Features include a gated entry, custom front door, wood flooring, formal living room with vaulted ceiling, formal dining room with decorative columns, vaulted ceiling, and sliding glass door to the back yard. The traditional family room has excellent lighting, a gas fireplace, and recessed lighting. The kitchen features custom cabinets, upgraded backsplash, two built-in stainless ovens, a 6 burner glass cooktop, granite countertops, a large stainless oversized sink and faucet, stainless dishwasher, recessed lighting, a walk-in pantry with a custom secondary fridge built-in, and an eat-in area. The large master suite offers a cathedral ceiling, great lighting, a walk-in closet with custom organizers, multiple arched designs, his/her sinks, jetted spa tub, custom shower glass door, and Bio Bidet. Other interior features include a laundry room, upgraded baseboards, two ring doorbells, garage access code, three-car garage with epoxy flooring, downstairs bedroom with a custom built-in, simple safe alarm system, and Honeywell smart thermostat. Exterior offers a large shed, hilltop gazebo, multiple fruit trees, pat
Location
State CA
County Ventura
Area Swr - Simi Wood Ranch
Zoning RM-5.0
Rooms
Family Room Other
Dining Room Other, Formal Dining Room, In Kitchen
Kitchen Other, Dishwasher, Oven - Double, Refrigerator, Pantry
Interior
Heating Central Forced Air
Cooling Central AC, 9
Fireplaces Type Family Room, Gas Burning
Laundry In Laundry Room, Other
Exterior
Parking Features Garage
Garage Spaces 3.0
Pool None, 31
View Hills
Building
Lot Description Corners Marked
Sewer Sewer Available
Water District - Public, Heater - Gas
Others
Tax ID 5800100505
Special Listing Condition Not Applicable
Read Less

© 2025 MLSListings Inc. All rights reserved.
GET MORE INFORMATION




