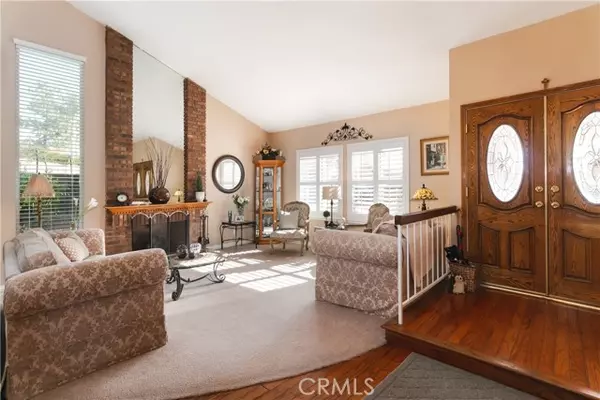Bought with Alexis Ubeda
For more information regarding the value of a property, please contact us for a free consultation.
3135 Peggy CT Simi Valley, CA 93063
Want to know what your home might be worth? Contact us for a FREE valuation!

Our team is ready to help you sell your home for the highest possible price ASAP
Key Details
Sold Price $965,000
Property Type Single Family Home
Sub Type Single Family Home
Listing Status Sold
Purchase Type For Sale
Square Footage 2,436 sqft
Price per Sqft $396
MLS Listing ID CNSR21034573
Sold Date 03/22/21
Style Other
Bedrooms 4
Full Baths 2
Half Baths 1
Year Built 1980
Lot Size 10,042 Sqft
Property Sub-Type Single Family Home
Source CRISNet
Property Description
Something for everyone. This is the house that's perfect for the times. It's a large, well-kept, super clean home that has numerous spaces both inside AND out. Perfectly situated inside a quiet cul de sac location, it's centrally located and sits on an extra large, well-maintained lot. This rare gem features a beautiful pool, hot tub, a large, grassy yard, a garden area, dog run, storage area, and RV area. A patio that's perfect for parents, a yard that kids will love, and a pool that will be the place to entertain. This yard has a section for everyone (even the dog)! Dramatic, high-ceiling entry opens into a comfortable living room that's anchored by a dramatic staircase, a fireplace, the formal dining room, and a view of the resort-like backyard. Next, the kitchen is large and features plenty of cabinets and counter space. Perfectly situated, this kitchen is the command center... The house cook can view the family room, the pool, the grassy area, the garden, everywhere! Parents will love that they can put the kids in the backyard and keep an eye on everything! The family room, clean and comfortable with beautiful tile flooring could be the place where many sporting events will be seen! When everyone is ready for bed, or some alone time, the bedrooms up
Location
State CA
County Ventura
Area Svc - Central Simi
Zoning RM-4.5
Rooms
Family Room Other
Dining Room Breakfast Bar, Formal Dining Room, In Kitchen
Kitchen Dishwasher, Garbage Disposal, Oven - Gas, Other, Refrigerator
Interior
Heating Central Forced Air
Cooling Central AC
Fireplaces Type Living Room, Gas Burning, Wood Burning
Laundry Other
Exterior
Parking Features Garage, Other, RV Access, RV Possible
Garage Spaces 2.0
Fence 3
Pool Pool - Yes, Pool - Heated, Pool - In Ground, Spa - Private, 21
Utilities Available Telephone - Not On Site
View City Lights, Hills, Local/Neighborhood, Valley
Roof Type Tile
Building
Lot Description Corners Marked
Foundation Other
Water District - Public
Architectural Style Other
Others
Tax ID 6110182155
Special Listing Condition Not Applicable
Read Less

© 2025 MLSListings Inc. All rights reserved.
GET MORE INFORMATION




