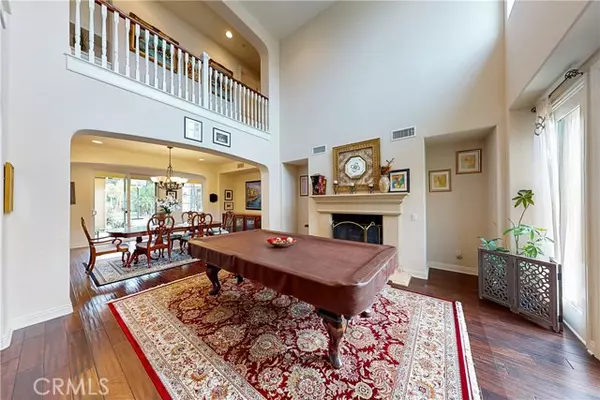Bought with Lori Mills
For more information regarding the value of a property, please contact us for a free consultation.
2121 Silverstar ST Simi Valley, CA 93065
Want to know what your home might be worth? Contact us for a FREE valuation!

Our team is ready to help you sell your home for the highest possible price ASAP
Key Details
Sold Price $1,199,000
Property Type Single Family Home
Sub Type Single Family Home
Listing Status Sold
Purchase Type For Sale
Square Footage 4,441 sqft
Price per Sqft $269
MLS Listing ID CNSR20220595
Sold Date 12/23/20
Bedrooms 5
Full Baths 4
Half Baths 1
HOA Fees $194/mo
Year Built 2006
Lot Size 0.335 Acres
Property Sub-Type Single Family Home
Source CRISNet
Property Description
This impressive 4441sqft, 5 bedroom, 4 ½ bath Castlewood home in Big Sky sits on a 14,577 sqft landscaped and hardscaped lot with outdoor entertainment and a spa with a view. Enter through the front door and off to the right you will find the formal living room with fireplace, large floor to ceiling windows, and adjacent formal dining room. Off to the left is a private en-suite with a bathtub/shower combination. Toward the back of the house, you will find an extra-large family room w/ fireplace that opens to the Chefs kitchen with stainless steel appliances, walk-in pantry, double oven/microwave, and an expansive center island w/ breakfast bar offering generous seating for 6. Around the corner of the formal dining room is the expansive bonus room which conveniently converts to a classroom for in-home education or a game room for those teenagers looking for something to do during the Pandemic. The second floor features 3 additional large bedrooms with attached baths, an upstairs laundry room, a loft with custom built-ins, and a retreat-style master suite w/ sitting room and private balcony. The expansive outside patio leads out to the sprawling backyard perfect for entertaining with a built-in BBQ, spa, and cozy fire pit with views of the mountains.
Location
State CA
County Ventura
Area Svc - Central Simi
Rooms
Family Room Other
Dining Room Other, Breakfast Bar, Formal Dining Room
Kitchen Pantry, Other, Oven Range - Gas, Microwave, Refrigerator, Trash Compactor
Interior
Heating Central Forced Air, Gas, Fireplace
Cooling Central AC, Other
Fireplaces Type Family Room, Living Room, Gas Burning, Fire Pit
Laundry Gas Hookup, In Laundry Room, Upper Floor
Exterior
Parking Features Other, Garage, Side By Side
Garage Spaces 3.0
Fence 22
Pool None, Spa - Private, 2, Other
Utilities Available Telephone - Not On Site
View Hills
Roof Type Tile
Building
Foundation Concrete Slab
Water District - Public, Other
Others
Tax ID 6190072085
Special Listing Condition Not Applicable
Read Less

© 2025 MLSListings Inc. All rights reserved.
GET MORE INFORMATION




