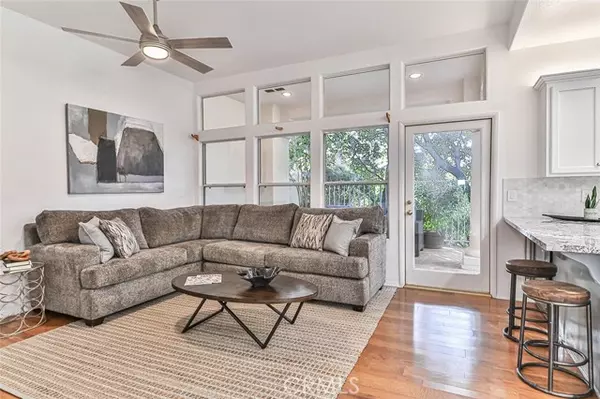Bought with Lydia Gable Realty Group
For more information regarding the value of a property, please contact us for a free consultation.
1021 Sunset Oak CIR Newbury Park, CA 91320
Want to know what your home might be worth? Contact us for a FREE valuation!

Our team is ready to help you sell your home for the highest possible price ASAP
Key Details
Sold Price $930,000
Property Type Townhouse
Sub Type Townhouse
Listing Status Sold
Purchase Type For Sale
Square Footage 2,322 sqft
Price per Sqft $400
MLS Listing ID CNSR22176072
Sold Date 09/14/22
Style Mediterranean
Bedrooms 3
Full Baths 2
Half Baths 1
HOA Fees $495/mo
Year Built 1992
Lot Size 2,322 Sqft
Property Sub-Type Townhouse
Source CRISNet
Property Description
SPECTACULAR PRIME END-UNIT LOT / WITH ABUNDANT NATURAL LIGHT!!! Majestically nestled on a private quiet cul-de-sac in the highly coveted community of San Alicia - as you enter this Impeccable Move-In-Ready Gem through the Tranquil Tree-lined Entry, you'll Fall in Love with the Captivating Open Floorplan, Hardwood Flooring, Soaring Ceilings and the Bright, Spacious Living Room w/ Cozy Fireplace joined by the Formal Dining Room. Enjoy your Spacious Family Room comfortably situated next to the NEWLY REMODELED EXPANSIVE BRIGHT KITCHEN with Timeless Stainless Steel Appliances and Custom Wood Cabinetry with Soft Close Drawers / Doors, overlooking the Peaceful and Private Oversized Patio w/ POSTCARD-PERFECT VIEWS OF NATURE. The Spacious and Bright Primary Bedroom w/Multi-sided Fireplace and New Carpeting, offers a Private Scenic Balcony with Gorgeous Picturesque Views of Mature Trees, joined by a separate spacious room perfectly designed for your own private den, study, home office or exercise room. The Sweeping Primary Bathroom provides an Expansive Double sink vanity, Walk-in shower and cozy separate Jacuzzi Tub with a spacious walk-in closet. The second and third bright bedrooms feature New Carpeting, a private balcony and the JACK AND JILL BATHROOM PROVIDES
Location
State CA
County Ventura
Area Nbpk - Newbury Park
Zoning RPD5U
Rooms
Family Room Other, Separate Family Room
Dining Room Breakfast Bar, Formal Dining Room, In Kitchen, Other
Kitchen Oven Range - Built-In, Dishwasher, Garbage Disposal, Oven - Gas, Oven Range - Gas, Microwave, Exhaust Fan
Interior
Heating Central Forced Air
Cooling Central AC
Fireplaces Type Living Room, Primary Bedroom
Laundry Dryer, In Laundry Room, Other
Exterior
Parking Features Other, Garage, Attached Garage, Gate / Door Opener, Room for Oversized Vehicle, Parking Restrictions
Garage Spaces 2.0
Fence Other, 22
Pool Community Facility, Pool - Fenced, Pool - In Ground, Spa - Community Facility, Pool - Heated, 21
Utilities Available Electricity - On Site, Telephone - Not On Site
View Hills, Forest / Woods
Roof Type Other,Tile
Building
Lot Description Corners Marked, Paved , Private / Secluded
Water District - Public, Hot Water, Other
Architectural Style Mediterranean
Others
Tax ID 6600150245
Read Less

© 2025 MLSListings Inc. All rights reserved.
GET MORE INFORMATION




